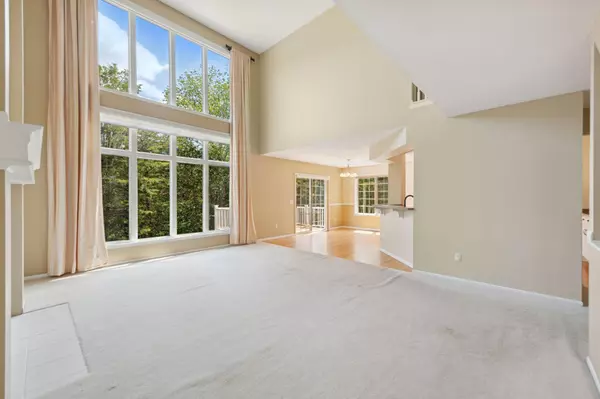$515,000
$529,900
2.8%For more information regarding the value of a property, please contact us for a free consultation.
2238 White Pine RD Hudson, WI 54016
4 Beds
4 Baths
3,218 SqFt
Key Details
Sold Price $515,000
Property Type Single Family Home
Sub Type Single Family Residence
Listing Status Sold
Purchase Type For Sale
Square Footage 3,218 sqft
Price per Sqft $160
Subdivision Stonepine Twelfth Add
MLS Listing ID 6406085
Sold Date 08/25/23
Bedrooms 4
Full Baths 2
Three Quarter Bath 2
HOA Fees $18/ann
Year Built 2000
Annual Tax Amount $7,091
Tax Year 2022
Contingent None
Lot Size 0.460 Acres
Acres 0.46
Lot Dimensions 52x149x65x148x153
Property Sub-Type Single Family Residence
Property Description
You'll forget you are in the city as you enjoy the view of your quiet wooded backyard whether dining on the deck off the kitchen, enjoying a bonfire in the firepit or looking out the massive windows overlooking your private oasis. This beautiful 4BR/4BA two story located on a quiet cul-de-sac in the Stonepine neighborhood, offers walking paths, tennis courts, parks, etc. The vaulted 2 story family room has a wall of south facing windows that flood the home with natural light. 3 Bedrooms and a large loft space are on the upper level with a 4th BR in the lower level. The Owner's suite includes a jetted tub and separate shower. The lower level has a huge family room that walks out to the private backyard where there is space for yard games and perhaps a pool. Additional features are a main floor laundry room, 3-car garage and an inground sprinkler system and new roof in 2022. Access to shopping, schools, YMCA, downtown or the freeway is conveniently close. Hurry!
Location
State WI
County St. Croix
Zoning Residential-Single Family
Rooms
Basement 8 ft+ Pour, Finished, Walkout
Interior
Heating Forced Air
Cooling Central Air
Fireplaces Number 1
Fireplaces Type Gas, Living Room
Fireplace Yes
Appliance Air-To-Air Exchanger, Dishwasher, Dryer, Freezer, Gas Water Heater, Range, Refrigerator, Washer
Exterior
Parking Features Attached Garage, Asphalt, Garage Door Opener
Garage Spaces 3.0
Fence None
Pool None
Roof Type Age 8 Years or Less,Asphalt
Building
Lot Description Irregular Lot, Tree Coverage - Medium
Story Two
Foundation 1284
Sewer City Sewer/Connected
Water City Water/Connected
Level or Stories Two
Structure Type Brick/Stone
New Construction false
Schools
School District Hudson
Others
HOA Fee Include Shared Amenities
Read Less
Want to know what your home might be worth? Contact us for a FREE valuation!

Our team is ready to help you sell your home for the highest possible price ASAP





