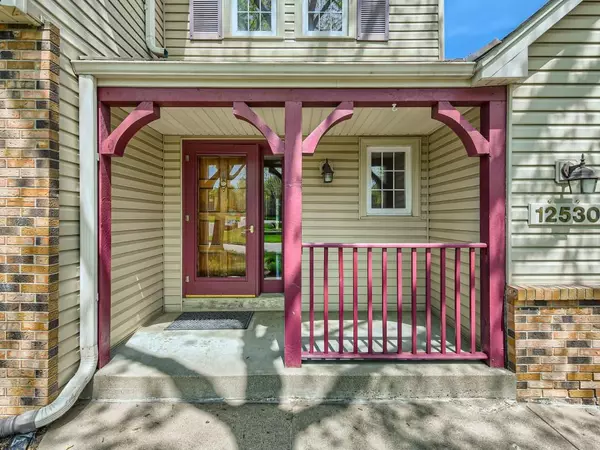$415,000
$399,900
3.8%For more information regarding the value of a property, please contact us for a free consultation.
12530 50th AVE N Plymouth, MN 55442
4 Beds
4 Baths
3,118 SqFt
Key Details
Sold Price $415,000
Property Type Single Family Home
Sub Type Single Family Residence
Listing Status Sold
Purchase Type For Sale
Square Footage 3,118 sqft
Price per Sqft $133
Subdivision Creekwood Hills
MLS Listing ID 6372545
Sold Date 08/22/23
Bedrooms 4
Full Baths 1
Half Baths 2
Three Quarter Bath 1
Year Built 1984
Annual Tax Amount $4,499
Tax Year 2022
Contingent None
Lot Size 0.260 Acres
Acres 0.26
Lot Dimensions 75x190x90x140
Property Description
Welcome to this charming two-story home that offers ample space and comfort. The home offers plenty of opportunity to make cosmetic updates and put your personal touch on it, making it an excellent investment for your future. As you step inside, you will be greeted by a large sun-filled, open main-floor living room and family room, perfect for hosting gatherings. Upstairs, you will find three comfortable bedrooms. The lower level features a spacious family room with a fourth bedroom, making it an ideal space for a home office or guest suite. The deck off the back of the home leads to a nice, flat private backyard perfect for outdoor entertaining and relaxation. You will love the highly desirable Plymouth neighborhood - with easy access to major highways, shopping, dining, parks, and recreation. This home truly has it all - comfort, convenience, and potential for equity growth. Don't miss out on this opportunity to make this charming home your own!
Location
State MN
County Hennepin
Zoning Residential-Single Family
Rooms
Basement Drain Tiled, Egress Window(s), Finished, Full
Dining Room Breakfast Area, Separate/Formal Dining Room
Interior
Heating Forced Air
Cooling Central Air
Fireplaces Number 1
Fireplaces Type Family Room
Fireplace Yes
Appliance Dishwasher, Disposal, Dryer, Range, Refrigerator, Washer, Water Softener Owned
Exterior
Parking Features Attached Garage, Asphalt, Garage Door Opener
Garage Spaces 2.0
Fence None
Pool None
Roof Type Asphalt
Building
Lot Description Tree Coverage - Medium
Story Two
Foundation 1120
Sewer City Sewer/Connected
Water City Water/Connected
Level or Stories Two
Structure Type Brick/Stone,Metal Siding,Vinyl Siding
New Construction false
Schools
School District Robbinsdale
Read Less
Want to know what your home might be worth? Contact us for a FREE valuation!

Our team is ready to help you sell your home for the highest possible price ASAP





