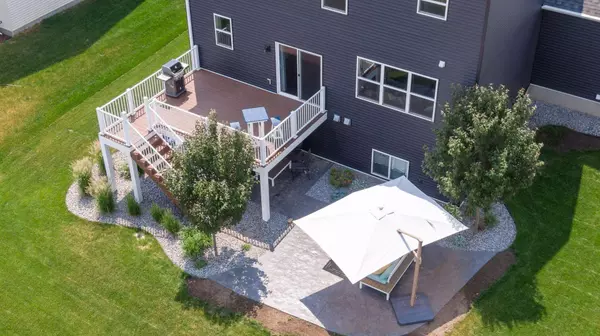$515,000
$524,900
1.9%For more information regarding the value of a property, please contact us for a free consultation.
11102 3rd ST N Lake Elmo, MN 55042
4 Beds
3 Baths
1,935 SqFt
Key Details
Sold Price $515,000
Property Type Single Family Home
Sub Type Single Family Residence
Listing Status Sold
Purchase Type For Sale
Square Footage 1,935 sqft
Price per Sqft $266
Subdivision Hunters Crossing 2Nd Add
MLS Listing ID 6391994
Sold Date 08/24/23
Bedrooms 4
Full Baths 2
Half Baths 1
HOA Fees $50/mo
Year Built 2017
Annual Tax Amount $4,428
Tax Year 2023
Contingent None
Lot Size 9,147 Sqft
Acres 0.21
Lot Dimensions 72x127
Property Description
Welcome to your dream home at Hunters Crossing - a rare & desirable development! This stunning property features numerous upgrades & amenities that will exceed your expectations. You will be first greeted by custom landscaping, new/stylish vinyl siding, new roof with a beautiful & tranquil front porch. Inside, prepare to be impressed by the large & sunny office/flex space that flows directly into the open floor plan. Newer custom-built cabinets in mudroom with main level laundry. Spacious living room that flows directly into the luxurious kitchen the walk-in pantry, center island & SS appliances. Direct access to the newer maintenance-free deck for summer barbecues! Ascending upstairs you will find 4 bedrooms on one level with a dreamy primary suite with ample amount of storage (additional new/custom built-ins), walk-in closet & elegant bathroom. Head downstairs to the massive basement - ready for your plans! Beautifully crafted new concrete patio. Large & peaceful backyard - Enjoy!
Location
State MN
County Washington
Zoning Residential-Single Family
Rooms
Basement Daylight/Lookout Windows, Drain Tiled, Full, Sump Pump, Unfinished
Dining Room Informal Dining Room
Interior
Heating Forced Air
Cooling Central Air
Fireplace No
Appliance Air-To-Air Exchanger, Dishwasher, Humidifier, Water Osmosis System, Microwave, Range, Refrigerator, Stainless Steel Appliances
Exterior
Parking Features Attached Garage, Insulated Garage
Garage Spaces 3.0
Fence None
Pool None
Roof Type Age 8 Years or Less
Building
Lot Description Tree Coverage - Light
Story Two
Foundation 1020
Sewer City Sewer/Connected
Water City Water/Connected
Level or Stories Two
Structure Type Vinyl Siding
New Construction false
Schools
School District Stillwater
Others
HOA Fee Include Other,Professional Mgmt,Trash,Shared Amenities
Read Less
Want to know what your home might be worth? Contact us for a FREE valuation!

Our team is ready to help you sell your home for the highest possible price ASAP





