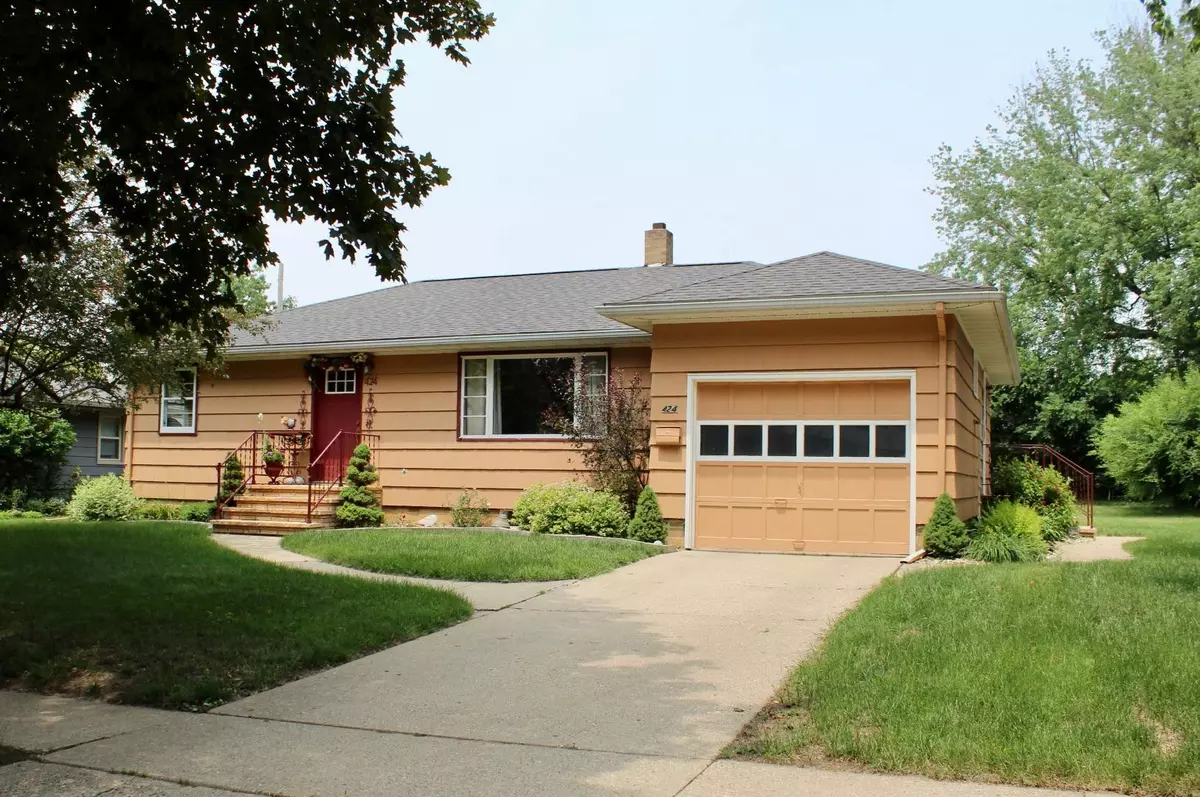$174,900
$174,900
For more information regarding the value of a property, please contact us for a free consultation.
424 W Bishop ST Luverne, MN 56156
3 Beds
2 Baths
2,208 SqFt
Key Details
Sold Price $174,900
Property Type Single Family Home
Sub Type Single Family Residence
Listing Status Sold
Purchase Type For Sale
Square Footage 2,208 sqft
Price per Sqft $79
Subdivision Skewes Add
MLS Listing ID 6388315
Sold Date 08/25/23
Bedrooms 3
Full Baths 1
Three Quarter Bath 1
Year Built 1950
Annual Tax Amount $1,350
Tax Year 2023
Lot Size 8,276 Sqft
Acres 0.19
Lot Dimensions 72x115
Property Description
It's a welcoming home that is flooded with natural light from the south facing windows. You'll love the spacious two bedrooms on the main level with hardwood floors and cedar lined closets, master bedroom features a walk in closet. Large kitchen with pantry area & a separate prep sink. The exterior features cedar siding, dimensional shingles replaced in 2022, freshly painted, large back yard with a pergola and a 16 x 24 for entertaining family & friends. The single attached garage can be expanded to the east. The basement area is partially finished with a separate storage room, possible office or guest room, 3rd bedroom, family area and a 3/4 bath. All appliances are included with the sale. Exterior improvements include the home was re-shingled in 2022. The home is conveniently located one block south of the school complex, in a quiet neighborhood, you'll love coming home here.
Location
State MN
County Rock
Zoning Residential-Single Family
Rooms
Basement Finished, Full
Dining Room Living/Dining Room
Interior
Heating Forced Air
Cooling Central Air
Fireplace No
Appliance Dishwasher, Dryer, Exhaust Fan, Range, Refrigerator, Washer
Exterior
Parking Features Attached Garage
Garage Spaces 1.0
Roof Type Asphalt
Building
Story One
Foundation 1104
Sewer City Sewer - In Street
Water City Water - In Street
Level or Stories One
Structure Type Wood Siding
New Construction false
Schools
School District Luverne
Read Less
Want to know what your home might be worth? Contact us for a FREE valuation!

Our team is ready to help you sell your home for the highest possible price ASAP





