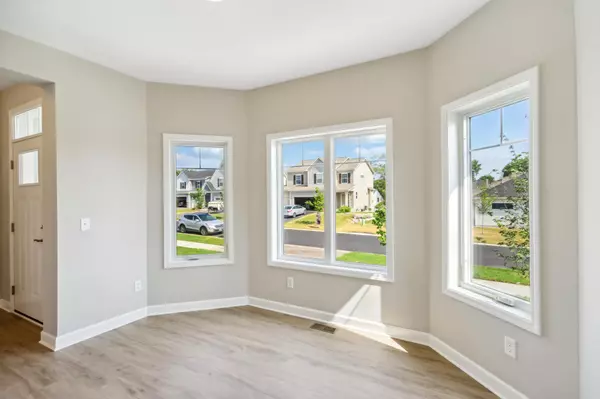$489,000
$499,990
2.2%For more information regarding the value of a property, please contact us for a free consultation.
1034 112th LN NE Blaine, MN 55434
2 Beds
2 Baths
1,917 SqFt
Key Details
Sold Price $489,000
Property Type Single Family Home
Sub Type Single Family Residence
Listing Status Sold
Purchase Type For Sale
Square Footage 1,917 sqft
Price per Sqft $255
Subdivision Alexander Woods
MLS Listing ID 6398833
Sold Date 08/24/23
Bedrooms 2
Full Baths 2
HOA Fees $146/mo
Year Built 2023
Annual Tax Amount $1,039
Tax Year 2023
Contingent None
Lot Size 6,969 Sqft
Acres 0.16
Lot Dimensions 53x129x53x129
Property Description
This striking basement walk-out villa offers one-level living at its finest! The main level has 1,917 total finished square feet. Your main level consists of 2 bedrooms, 2 bathrooms, a laundry room, a den, a family room, a kitchen, a dining area, and a morning room. The kitchen flows seamlessly into the dining area, making mealtime easy and manageable for everyone. The kitchen is bright and cheery, complete with a large center island and white cabinets, which are highlighted by solid-surface countertops and stainless steel appliances. The family room showcases a gas fireplace, which is enhanced by cultured stone and topped off with a decorative wood mantel. Sizable windows in this space give way to bright natural lighting. The owner's suite is sizable with a private bathroom. The bathroom entails a double-sink vanity, a shower, a linen closet, and an adjoining large walk-in closet. The real treat is the morning room with gable-vaulted ceilings and windows to let in natural light.
Location
State MN
County Anoka
Community Alexander Woods
Zoning Residential-Single Family
Rooms
Basement Walkout
Dining Room Informal Dining Room
Interior
Heating Forced Air
Cooling Central Air
Fireplaces Number 1
Fireplaces Type Family Room, Gas
Fireplace No
Appliance Air-To-Air Exchanger, Dishwasher, Disposal, Humidifier, Microwave, Range, Refrigerator, Stainless Steel Appliances
Exterior
Parking Features Attached Garage
Garage Spaces 2.0
Waterfront Description Other,Pond
View Y/N South
View South
Roof Type Architecural Shingle
Building
Lot Description Sod Included in Price
Story One
Foundation 1917
Sewer City Sewer/Connected
Water City Water/Connected
Level or Stories One
Structure Type Brick/Stone,Fiber Cement,Vinyl Siding
New Construction true
Schools
School District Anoka-Hennepin
Others
HOA Fee Include Lawn Care,Other,Professional Mgmt,Snow Removal
Restrictions Architecture Committee
Read Less
Want to know what your home might be worth? Contact us for a FREE valuation!

Our team is ready to help you sell your home for the highest possible price ASAP





