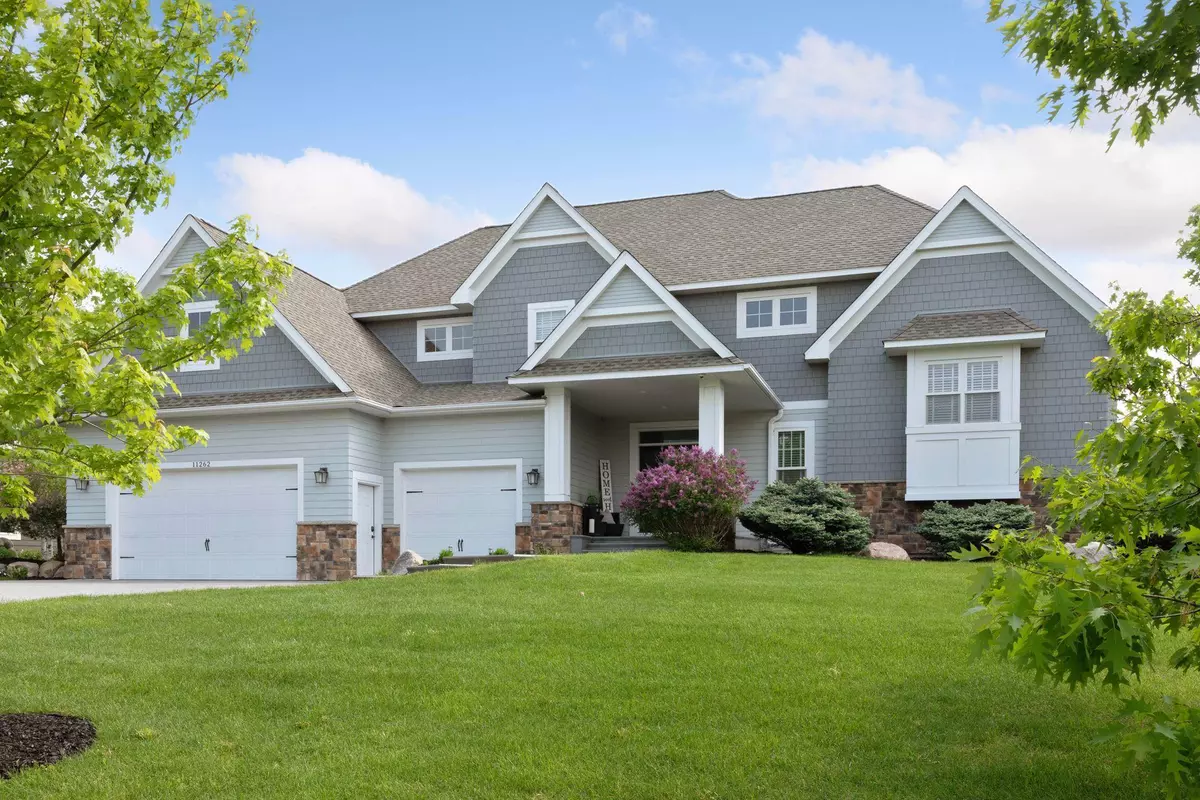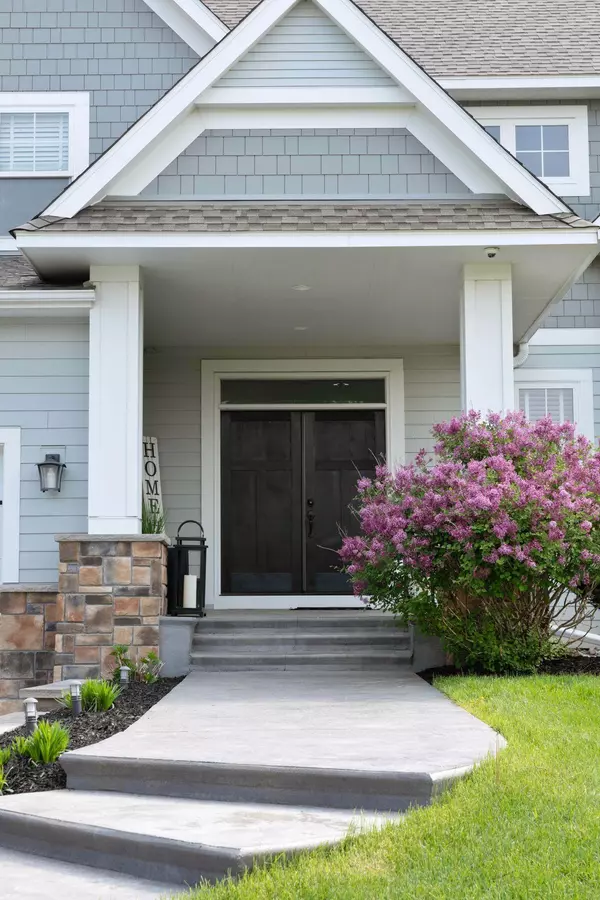$1,080,000
$1,100,000
1.8%For more information regarding the value of a property, please contact us for a free consultation.
11262 Halstead TRL Woodbury, MN 55129
6 Beds
6 Baths
5,550 SqFt
Key Details
Sold Price $1,080,000
Property Type Single Family Home
Sub Type Single Family Residence
Listing Status Sold
Purchase Type For Sale
Square Footage 5,550 sqft
Price per Sqft $194
Subdivision Stonemill Farms 2Nd Add
MLS Listing ID 6368543
Sold Date 08/21/23
Bedrooms 6
Full Baths 1
Half Baths 2
Three Quarter Bath 3
HOA Fees $167/mo
Year Built 2014
Annual Tax Amount $11,108
Tax Year 2022
Contingent None
Lot Size 0.470 Acres
Acres 0.47
Lot Dimensions 140x206x93x162
Property Description
Quality, custom-built home with perhaps the most unique design in all of Stonemill Farms, this incredible home features a wide-open concept and spectacular spaces to entertain. On the ML, a great room boasts a floor-to-ceiling stone surround gas fireplace, next to the massive gourmet kitchen filled with all the expected luxuries and access to an impressive screened-in porch w/TV where you can unwind the day. In addition, an all-inclusive mudroom offers access to the deck in the treed backyard w/fire pit; and on its own private level is the luxurious Owner's suite w/gas fireplace, envious dressing room w/laundry & en suite w/spa-quality steam shower. Find 4 more BRs on UL, along with a functional laundry room, ¾ BA w/triple vanity & ¾ en suite. And the LL is an entertainer's dream with a jaw-dropping sports bar & recreation room w/soaring 14' ceilings, a theater room, and 6th BR with ¾ en suite. Also appreciate extra space in the 5-car attached/heated garage with a finished locker room.
Location
State MN
County Washington
Zoning Residential-Single Family
Body of Water Rush Lake (56014100)
Rooms
Family Room Amusement/Party Room, Club House, Community Room, Exercise Room
Basement Daylight/Lookout Windows, Drain Tiled, Finished, Full, Concrete, Sump Pump
Dining Room Breakfast Bar, Informal Dining Room, Kitchen/Dining Room
Interior
Heating Forced Air, Fireplace(s), Radiant Floor
Cooling Central Air
Fireplaces Number 2
Fireplaces Type Family Room, Gas, Primary Bedroom, Stone
Fireplace Yes
Appliance Air-To-Air Exchanger, Central Vacuum, Cooktop, Dishwasher, Disposal, Double Oven, Dryer, Exhaust Fan, Humidifier, Water Filtration System, Water Osmosis System, Microwave, Refrigerator, Stainless Steel Appliances, Wall Oven, Washer, Water Softener Owned, Wine Cooler
Exterior
Parking Features Attached Garage, Concrete, Garage Door Opener, Heated Garage, Insulated Garage, Storage
Garage Spaces 5.0
Pool Below Ground, Heated, Outdoor Pool, Shared
Roof Type Age Over 8 Years,Asphalt
Building
Lot Description Corner Lot, Irregular Lot, Tree Coverage - Light
Story Modified Two Story
Foundation 2001
Sewer City Sewer/Connected
Water City Water/Connected
Level or Stories Modified Two Story
Structure Type Brick/Stone,Fiber Cement,Shake Siding
New Construction false
Schools
School District South Washington County
Others
HOA Fee Include Professional Mgmt,Trash,Shared Amenities
Read Less
Want to know what your home might be worth? Contact us for a FREE valuation!

Our team is ready to help you sell your home for the highest possible price ASAP





