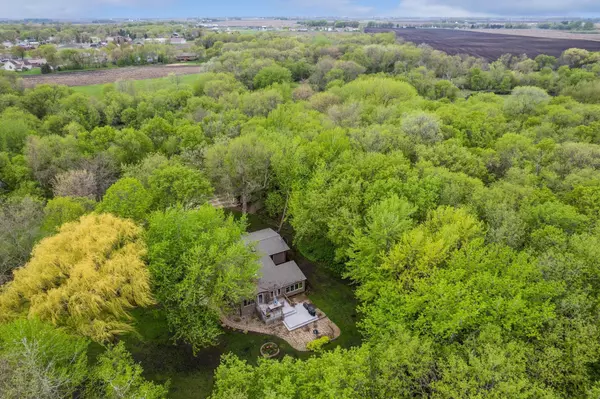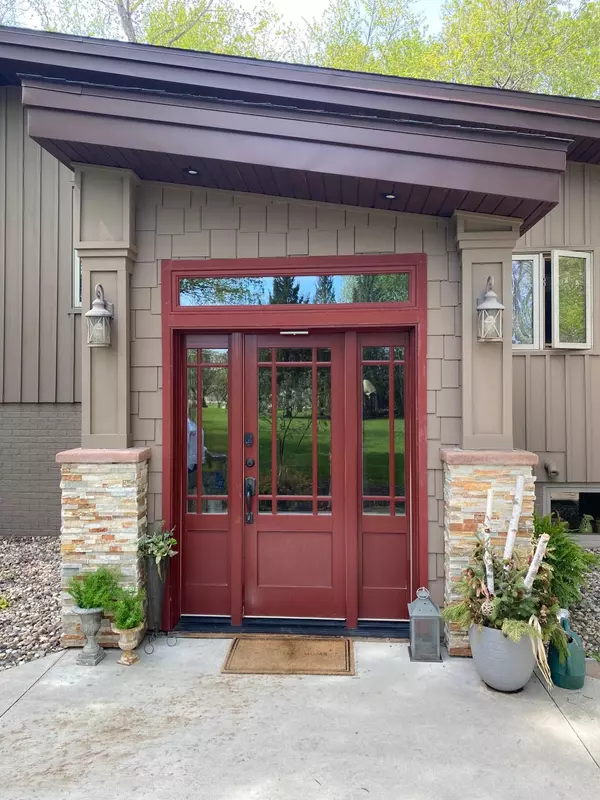$465,999
$489,900
4.9%For more information regarding the value of a property, please contact us for a free consultation.
23098 401st AVE Arlington, MN 55307
4 Beds
3 Baths
2,200 SqFt
Key Details
Sold Price $465,999
Property Type Single Family Home
Sub Type Single Family Residence
Listing Status Sold
Purchase Type For Sale
Square Footage 2,200 sqft
Price per Sqft $211
MLS Listing ID 6338180
Sold Date 08/17/23
Bedrooms 4
Full Baths 1
Three Quarter Bath 2
Year Built 1974
Annual Tax Amount $4,960
Tax Year 2022
Contingent None
Lot Size 4.100 Acres
Acres 4.1
Lot Dimensions 560X313X563X313
Property Description
Country livin close to town! Enjoy this 4BR/3 BA spacious home located on an expansive 4 acre treed lot that backs up to a bubbling creek. Freshly painted exterior-2023. Two garages for plenty of storage-detached 23x15 and attached heated and insulated 31x24 and a concrete driveway pad and side walk to the front door! 3 brand new insulated garage doors. Lot is flat and very useable for a variety of purposes and entertainment. Kitchen with SS appliances, Granite counters, NEW dishwasher 2023, and new refrigerator 2021. NEW A/C 2021. NEW Roof 2020. 2-sided gas fireplace. 3BR on upper level, with vaulted ceilings. Spacious primary bedroom walk in closet and bathroom. Big home office! Easy care white oak hardwood floors. Enjoy your coffee, glass of wine or book on the sun porch. In ground sprinkler system on the entire lot fed by the well. Hooked up to city water & sewer. Enjoy hard lined fiber internet. If interested, adding a poll barn is a possibility, call city for details.
Location
State MN
County Sibley
Zoning Residential-Single Family
Body of Water Unnamed Lake
Rooms
Basement Full, Walkout
Dining Room Breakfast Area, Eat In Kitchen, Separate/Formal Dining Room
Interior
Heating Forced Air
Cooling Central Air
Fireplaces Type Gas
Fireplace No
Appliance Dishwasher, Microwave, Range, Refrigerator, Wall Oven, Water Softener Owned
Exterior
Parking Features Attached Garage, Detached, Gravel, Garage Door Opener, Heated Garage, Insulated Garage
Garage Spaces 3.0
Pool None
Waterfront Description Creek/Stream
Roof Type Age 8 Years or Less,Asphalt,Pitched
Road Frontage No
Building
Lot Description Tree Coverage - Medium
Story Split Entry (Bi-Level)
Foundation 900
Sewer City Sewer/Connected
Water City Water/Connected, Well
Level or Stories Split Entry (Bi-Level)
Structure Type Wood Siding
New Construction false
Schools
School District Sibley East
Read Less
Want to know what your home might be worth? Contact us for a FREE valuation!

Our team is ready to help you sell your home for the highest possible price ASAP





