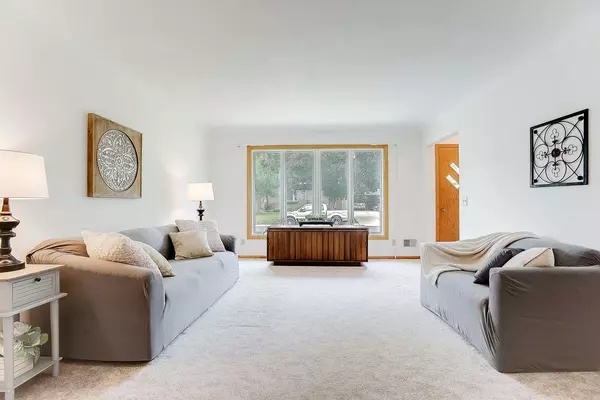$322,500
$315,000
2.4%For more information regarding the value of a property, please contact us for a free consultation.
805 13th ST W Hastings, MN 55033
3 Beds
2 Baths
1,312 SqFt
Key Details
Sold Price $322,500
Property Type Single Family Home
Sub Type Single Family Residence
Listing Status Sold
Purchase Type For Sale
Square Footage 1,312 sqft
Price per Sqft $245
Subdivision Hancock Thomas & Cos Add
MLS Listing ID 6395714
Sold Date 08/18/23
Bedrooms 3
Full Baths 1
Three Quarter Bath 1
Year Built 1963
Annual Tax Amount $3,054
Tax Year 2023
Contingent None
Lot Size 10,018 Sqft
Acres 0.23
Lot Dimensions 150x66x150x66
Property Description
Spacious one-level home with a Family Room addition on the main level & a 24x20 extra finished garage/workshop in the backyard. The Living Room features a coved ceilings & is open to the rest of the main level. The main level includes updated Andersen vinyl windows & hardwood floors under most of the carpet. The Kitchen is spacious & has lots of cabinet space. An additional Family Room on the main level provides plenty of living space & overlooks the large yard. There are 3 good sized Bedrooms on the main level. The lower level includes a partially finished Recreation room, that only needs carpet to be finished & a ¾ bath. Updates include a new roof in 2023, new electrical box in 2018, updated furnace, water heater & gutter guards. The main garage can be modified to include a door for convenient access to the back garage. Situated in a great mature neighborhood within walking distance of 2 parks, a swimming pool, an Elementary school & Middle school. A quality home that won't last.
Location
State MN
County Dakota
Zoning Residential-Single Family
Rooms
Basement Full
Dining Room Kitchen/Dining Room
Interior
Heating Forced Air
Cooling Central Air
Fireplace No
Appliance Dishwasher, Microwave, Range, Refrigerator
Exterior
Parking Features Attached Garage, Detached, Concrete, Garage Door Opener
Garage Spaces 2.0
Roof Type Age 8 Years or Less
Building
Story One
Foundation 1064
Sewer City Sewer/Connected
Water City Water/Connected
Level or Stories One
Structure Type Brick/Stone
New Construction false
Schools
School District Hastings
Read Less
Want to know what your home might be worth? Contact us for a FREE valuation!

Our team is ready to help you sell your home for the highest possible price ASAP





