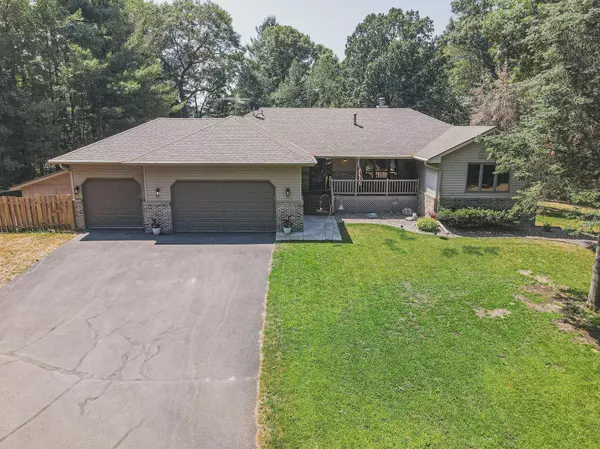$619,900
$649,900
4.6%For more information regarding the value of a property, please contact us for a free consultation.
8560 N Fawn Lake RD NE Linwood Twp, MN 55079
4 Beds
3 Baths
2,731 SqFt
Key Details
Sold Price $619,900
Property Type Single Family Home
Sub Type Single Family Residence
Listing Status Sold
Purchase Type For Sale
Square Footage 2,731 sqft
Price per Sqft $226
Subdivision Mundahls Fawn Lake North
MLS Listing ID 6389634
Sold Date 08/17/23
Bedrooms 4
Full Baths 2
Three Quarter Bath 1
HOA Fees $3/ann
Year Built 1993
Annual Tax Amount $1,956
Tax Year 2023
Contingent None
Lot Size 2.740 Acres
Acres 2.74
Lot Dimensions 205x464x201x455
Property Description
Looking for a private secluded lake home, look no further. This home screams up north feel but only 40
minutes to the cities. 7 minutes to the freeway. 4 bed, 3 bath house with heated 3 car garage. You'll be
greeted with unique wood floors throughout, looking out to the beautiful backyard with gorgeous lake views. Kitchen is stocked with stainless steel appliances, double oven and granite countertops, with more beautiful views to the lake in the dining room. Master bedroom with patio door that takes you out to the
expansive deck perfect for morning coffee. The possibilities are endless in the lower level of this home,
with its own private entrance, could be potential rental income. Large family room with two bedrooms, a
three-quarter bath with walk in shower, heated floors. Spacious full kitchen, dining room. Fresh carpet,
flooring, and paint throughout the home. Many more updates. At the lake you'll find the dreamy cabin like
porch. 201' of lakeshore to enjoy year-round!
Location
State MN
County Anoka
Zoning Residential-Single Family
Body of Water Fawn
Rooms
Basement Drain Tiled, Finished, Full, Storage Space, Walkout
Dining Room Breakfast Bar, Informal Dining Room, Kitchen/Dining Room
Interior
Heating Baseboard, Forced Air, Radiant Floor
Cooling Central Air
Fireplaces Number 1
Fireplaces Type Two Sided, Family Room, Gas
Fireplace Yes
Appliance Dishwasher, Double Oven, Dryer, Humidifier, Water Filtration System, Microwave, Range, Refrigerator, Stainless Steel Appliances, Tankless Water Heater, Washer
Exterior
Parking Features Attached Garage, Asphalt, Garage Door Opener, Heated Garage, Insulated Garage
Garage Spaces 3.0
Fence Chain Link, Partial
Pool None
Waterfront Description Lake Front,Lake View
View Y/N South
View South
Roof Type Age 8 Years or Less,Asphalt
Road Frontage No
Building
Lot Description Tree Coverage - Medium
Story One
Foundation 1598
Sewer Private Sewer, Septic System Compliant - Yes, Tank with Drainage Field
Water Private, Well
Level or Stories One
Structure Type Brick/Stone
New Construction false
Schools
School District Forest Lake
Others
HOA Fee Include Beach Access,Other,Recreation Facility
Read Less
Want to know what your home might be worth? Contact us for a FREE valuation!

Our team is ready to help you sell your home for the highest possible price ASAP





