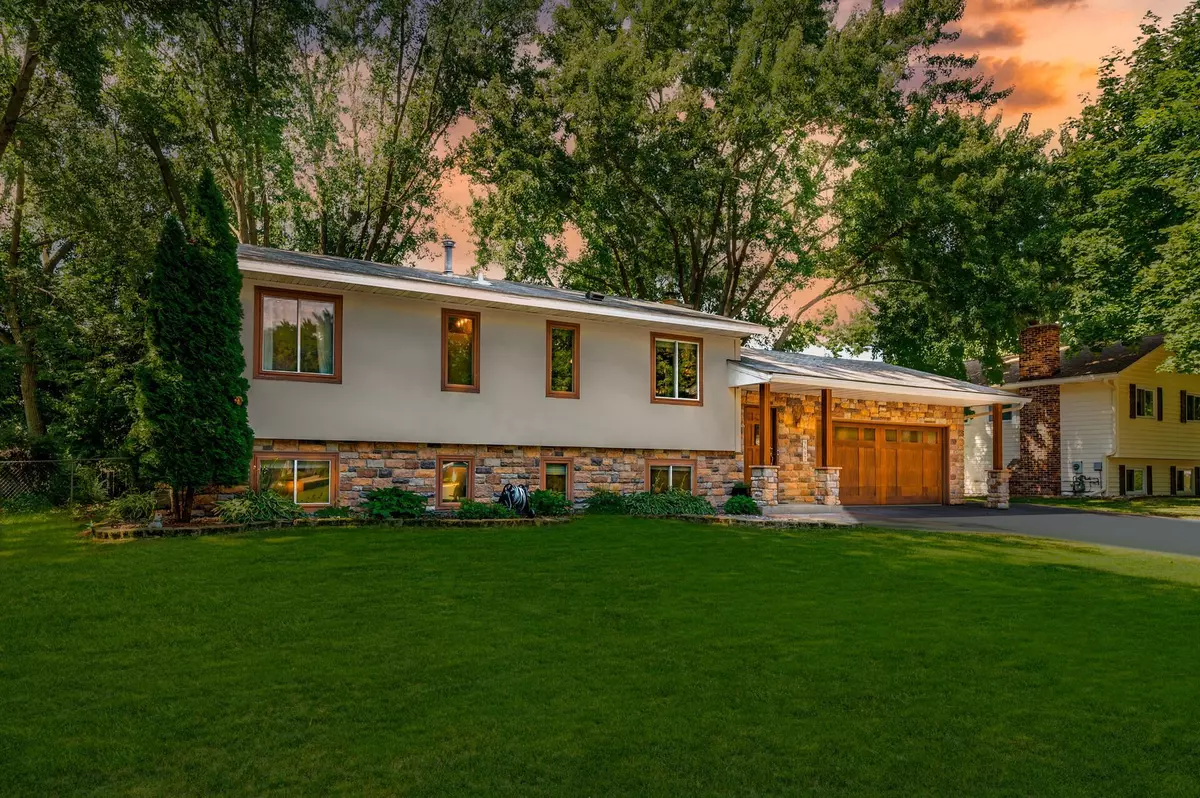$400,000
$385,000
3.9%For more information regarding the value of a property, please contact us for a free consultation.
9697 103rd PL N Maple Grove, MN 55369
4 Beds
2 Baths
2,055 SqFt
Key Details
Sold Price $400,000
Property Type Single Family Home
Sub Type Single Family Residence
Listing Status Sold
Purchase Type For Sale
Square Footage 2,055 sqft
Price per Sqft $194
Subdivision Maple Grove 1St Add
MLS Listing ID 6399646
Sold Date 08/14/23
Bedrooms 4
Full Baths 1
Three Quarter Bath 1
Year Built 1978
Annual Tax Amount $4,451
Tax Year 2023
Contingent None
Lot Size 0.260 Acres
Acres 0.26
Lot Dimensions 87x137
Property Description
Impressive home with open floor plan. You'll love the gourmet kitchen, which features granite countertops, stainless steel appliances, gas cooktop stove, double wall ovens, wine storage, beverage fridge and center island. The new refrigerator (2021) includes knock InstaView door, door-in-door option and craft ice! The home also has new LVP flooring, new light fixtures throughout, updated upstairs bathroom and is freshly painted. Large, flat backyard that is fully fenced in. It also includes a storage shed and a built-in fire pit. Enjoy this space from either level of the large deck. 2 car garage plus parking pad next to the garage. Fantastic curb appeal! Great location near 610 and 169. Quick close possible.
Location
State MN
County Hennepin
Zoning Residential-Single Family
Rooms
Basement Daylight/Lookout Windows, Finished
Dining Room Breakfast Bar, Separate/Formal Dining Room
Interior
Heating Forced Air
Cooling Central Air
Fireplaces Number 1
Fireplaces Type Brick, Family Room, Wood Burning
Fireplace Yes
Appliance Cooktop, Dishwasher, Disposal, Double Oven, Dryer, Exhaust Fan, Microwave, Refrigerator, Stainless Steel Appliances, Wall Oven, Washer, Water Softener Owned, Wine Cooler
Exterior
Parking Features Attached Garage, Concrete, Garage Door Opener
Garage Spaces 2.0
Fence Chain Link, Full, Wood
Building
Story Split Entry (Bi-Level)
Foundation 1105
Sewer City Sewer/Connected
Water City Water/Connected
Level or Stories Split Entry (Bi-Level)
Structure Type Brick/Stone
New Construction false
Schools
School District Osseo
Read Less
Want to know what your home might be worth? Contact us for a FREE valuation!

Our team is ready to help you sell your home for the highest possible price ASAP





