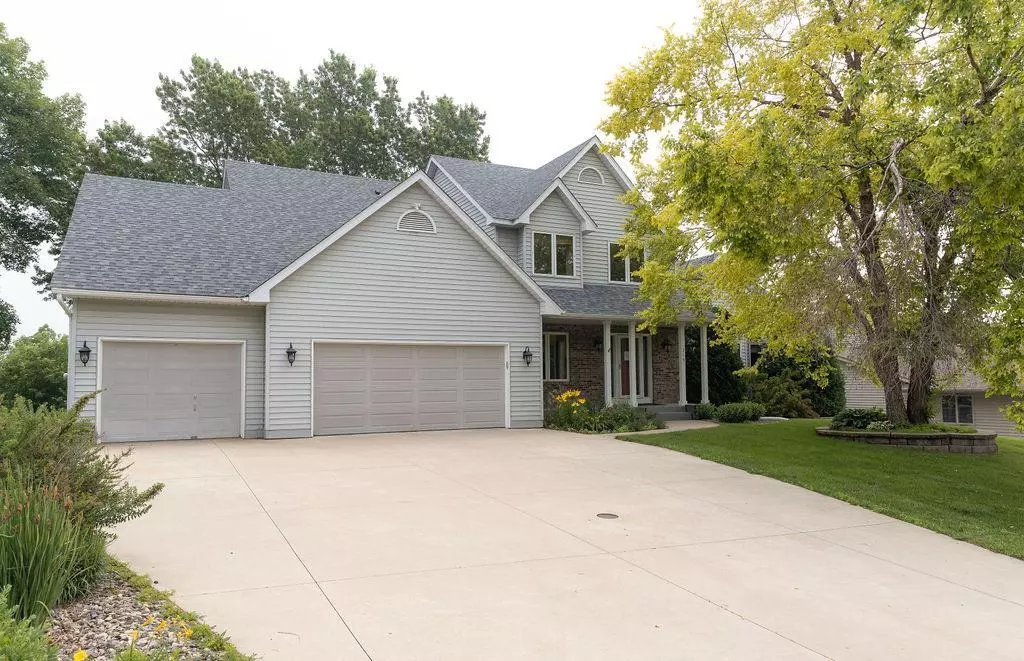$475,000
$499,999
5.0%For more information regarding the value of a property, please contact us for a free consultation.
315 Crestview DR Hastings, MN 55033
4 Beds
4 Baths
3,142 SqFt
Key Details
Sold Price $475,000
Property Type Single Family Home
Sub Type Single Family Residence
Listing Status Sold
Purchase Type For Sale
Square Footage 3,142 sqft
Price per Sqft $151
Subdivision Williams 1St Add
MLS Listing ID 6307256
Sold Date 08/14/23
Bedrooms 4
Full Baths 1
Half Baths 1
Three Quarter Bath 2
Year Built 1990
Annual Tax Amount $5,466
Tax Year 2022
Contingent None
Lot Size 0.480 Acres
Acres 0.48
Lot Dimensions 86x231x72x170x90
Property Description
Why buy new when this amazing fully landscaped home with mature trees and views to die for is all ready for you to move right in? This premier home sits on almost 1/2 an acre, has over 3100+ finished sq ft & comes with 4+ bedrooms (LL Family Room could be a 5th Bedroom) & 4 baths. You'll appreciate the soaring vaulted ceilings in the entry and living room and the stunning kitchen w/granite countertops, 6 panel doors, and stainless appliances. The primary bedroom has 2 walk-in closets and a large on-suite bath plus the other bedrooms are all generous in size. The 3-car garage has 10 ½ ft ceilings w/storage shelves galore and is insulated and has finished walls. There's an additional 16x20 4th detached garage in the backyard, perfect for all your toys, that prized possession vehicle or maybe the get-a-way cave. It even has a balcony! If all this isn't enough, there's a terrific park just one house away and you're close to shopping! Don't wait! Make this your dream home, today!
Location
State MN
County Dakota
Zoning Residential-Single Family
Rooms
Basement Daylight/Lookout Windows, Egress Window(s), Finished, Wood
Dining Room Breakfast Area, Eat In Kitchen, Separate/Formal Dining Room
Interior
Heating Forced Air
Cooling Central Air
Fireplaces Number 1
Fireplaces Type Gas, Living Room
Fireplace Yes
Appliance Central Vacuum, Cooktop, Dishwasher, Disposal, Dryer, Microwave, Refrigerator, Stainless Steel Appliances, Wall Oven, Washer
Exterior
Parking Features Attached Garage, Detached, Concrete, Garage Door Opener, Insulated Garage
Garage Spaces 4.0
Roof Type Age 8 Years or Less,Asphalt,Pitched
Building
Lot Description Irregular Lot, Tree Coverage - Medium
Story Two
Foundation 1498
Sewer City Sewer/Connected
Water City Water/Connected
Level or Stories Two
Structure Type Brick/Stone,Vinyl Siding
New Construction false
Schools
School District Hastings
Read Less
Want to know what your home might be worth? Contact us for a FREE valuation!

Our team is ready to help you sell your home for the highest possible price ASAP





