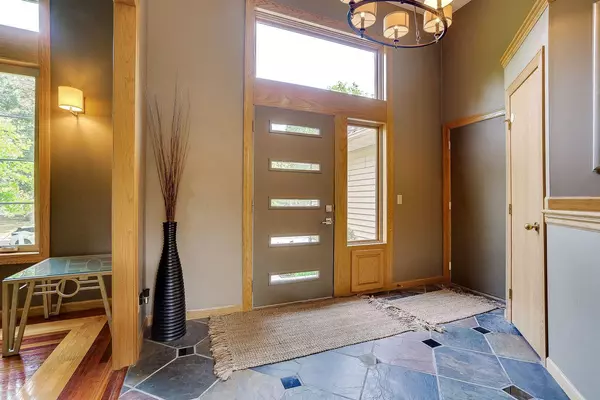$415,000
$400,000
3.8%For more information regarding the value of a property, please contact us for a free consultation.
11974 Wedgewood DR NW Coon Rapids, MN 55433
4 Beds
3 Baths
2,168 SqFt
Key Details
Sold Price $415,000
Property Type Single Family Home
Sub Type Single Family Residence
Listing Status Sold
Purchase Type For Sale
Square Footage 2,168 sqft
Price per Sqft $191
Subdivision Wedgewood Parc 4Th Add
MLS Listing ID 6401359
Sold Date 08/07/23
Bedrooms 4
Full Baths 2
Three Quarter Bath 1
Year Built 1991
Annual Tax Amount $3,693
Tax Year 2023
Contingent None
Lot Size 0.260 Acres
Acres 0.26
Lot Dimensions 77x136
Property Description
This 4-level split has vaulted 13' ceilings on the two upper lvls. A roomy open entry greets you with entry closet. Living Room has Brazilian Cherry Hardwood flring and a huge newer front window. Updated kitchen w/slate and granite flring into the eating area. Granite counters & large sit down center island with double ovens. Eating area has a patio door to a large maintenance free deck. Newer carpet in the walk out FR level and new flring in the wet bar area. Large tub with jets & separate shower on this lvl. 3 BRs up with walk thru bath & newer carpet in the master bedroom. Lowest lvl has a finished BR with a walk in closet & large updated 3/4 bath. Laundry area is unfinished with lots of storage space. The community has beautiful matured trees and the back yard is fenced. Concrete drive & rage space. The community has beautiful matured trees and the back yard is fenced. Concrete drive & a 3 car insulated garage w/opener. Area provides walking paths a park near by & close to shopping
Location
State MN
County Anoka
Zoning Residential-Single Family
Rooms
Basement Block, Drain Tiled, Partial, Partially Finished
Dining Room Kitchen/Dining Room
Interior
Heating Forced Air
Cooling Central Air
Fireplaces Number 1
Fireplaces Type Brick, Family Room, Wood Burning
Fireplace Yes
Appliance Cooktop, Dishwasher, Disposal, Dryer, Gas Water Heater, Microwave, Refrigerator, Wall Oven, Washer, Water Softener Owned
Exterior
Parking Features Attached Garage, Concrete, Garage Door Opener
Garage Spaces 3.0
Fence Partial, Wood
Pool None
Roof Type Age Over 8 Years,Asphalt,Pitched
Building
Lot Description Tree Coverage - Medium, Underground Utilities
Story Four or More Level Split
Foundation 1728
Sewer City Sewer/Connected
Water City Water/Connected
Level or Stories Four or More Level Split
Structure Type Brick/Stone,Vinyl Siding
New Construction false
Schools
School District Anoka-Hennepin
Read Less
Want to know what your home might be worth? Contact us for a FREE valuation!

Our team is ready to help you sell your home for the highest possible price ASAP





