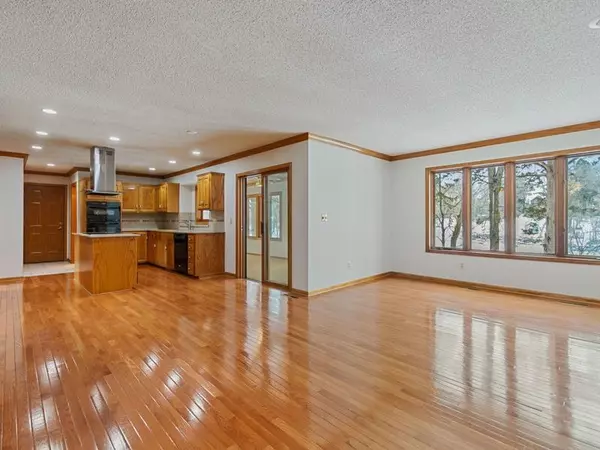$728,750
$750,000
2.8%For more information regarding the value of a property, please contact us for a free consultation.
7982 Island RD Eden Prairie, MN 55347
4 Beds
4 Baths
3,472 SqFt
Key Details
Sold Price $728,750
Property Type Single Family Home
Sub Type Single Family Residence
Listing Status Sold
Purchase Type For Sale
Square Footage 3,472 sqft
Price per Sqft $209
Subdivision Timber Lakes
MLS Listing ID 6337196
Sold Date 08/04/23
Bedrooms 4
Full Baths 2
Half Baths 1
Three Quarter Bath 1
HOA Fees $5/ann
Year Built 1989
Annual Tax Amount $7,009
Tax Year 2022
Contingent None
Lot Size 0.420 Acres
Acres 0.42
Lot Dimensions 74x170x140x170
Property Description
Welcome to this stunning 2-story home with 140 feet of lakeshore on Mitchell Lake! With 4 bedrooms on the same level, this spacious property is perfect for families. Enjoy the gleaming hardwood floors, and take comfort in the brand-new carpet on the main and upper levels. The property also boast a newly paved driveway and walkway, and new water heater and range hood. Relax in the three-season porch overlooking the serene lake, or head down to the finished basement that walks out to the lakeshore. Plus, as a part of the Timber Lake Homeowners Association. the lake is stocked with various fish species and has a 10ph maximum allowed motor usage, making it ideal for pontoon, kayak and canoe use. Conveniently located near highways, restaurants, shopping, trails, and parks, this property is a n absolute gem. Don't miss your chance to own this beautiful house!
Location
State MN
County Hennepin
Zoning Residential-Single Family
Body of Water Mitchell
Rooms
Basement Finished, Walkout
Dining Room Eat In Kitchen, Informal Dining Room, Separate/Formal Dining Room
Interior
Heating Forced Air
Cooling Central Air
Fireplaces Number 2
Fireplaces Type Amusement Room, Family Room
Fireplace Yes
Appliance Cooktop, Dishwasher, Disposal, Dryer, Electric Water Heater, Microwave, Range, Refrigerator, Washer
Exterior
Parking Features Attached Garage, Asphalt
Garage Spaces 3.0
Pool None
Waterfront Description Lake Front,Lake View
Roof Type Asphalt
Building
Lot Description Tree Coverage - Medium
Story Two
Foundation 1260
Sewer City Sewer/Connected
Water City Water/Connected
Level or Stories Two
Structure Type Brick/Stone,Wood Siding
New Construction false
Schools
School District Eden Prairie
Others
HOA Fee Include Shared Amenities
Read Less
Want to know what your home might be worth? Contact us for a FREE valuation!

Our team is ready to help you sell your home for the highest possible price ASAP





