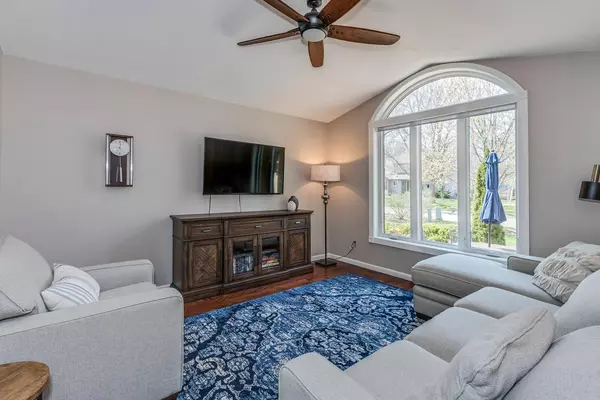$504,900
$504,900
For more information regarding the value of a property, please contact us for a free consultation.
9410 Rosewood LN N Maple Grove, MN 55369
3 Beds
3 Baths
2,786 SqFt
Key Details
Sold Price $504,900
Property Type Single Family Home
Sub Type Single Family Residence
Listing Status Sold
Purchase Type For Sale
Square Footage 2,786 sqft
Price per Sqft $181
Subdivision Regans Teal Lake Estates
MLS Listing ID 6382497
Sold Date 07/31/23
Bedrooms 3
Full Baths 2
Three Quarter Bath 1
Year Built 1988
Annual Tax Amount $5,107
Tax Year 2022
Contingent None
Lot Size 0.570 Acres
Acres 0.57
Lot Dimensions irregular
Property Description
Your own private oasis right in the heart of Maple Grove! Stunning lakeside views from your hot tub, deck, patio, and numerous rooms throughout your home! Fabulous pond perfect for kayaking in the summer and hockey/ ice skating in the winter! Beautiful year-round! Spacious and convenient, 3 bedrooms and laundry on main level! Wonderful open floorplan and abundant windows give this home a bright and spacious feel! This home features beautiful hardwood floors, all newer windows, as well as new lighting, HE toilets, patio doors, screens and blinds! Bryant heating, has 4 heating zones. Lower level walkout with large family room, flex office/exercise room, and bonus workshop area. Very spacious 4th Bedroom is non-conforming- just needs ceiling and flooring to add instant equity. Beautifully finished 3/4 bath! Fabulous Elm Creek Park is within walking distance, great trails and wonderful amenities! Don't miss the chance to make this your very own private retreat!
Location
State MN
County Hennepin
Zoning Residential-Single Family
Body of Water Unnamed
Rooms
Basement Block, Finished, Full, Sump Pump, Walkout
Dining Room Breakfast Area, Eat In Kitchen, Informal Dining Room, Kitchen/Dining Room
Interior
Heating Forced Air
Cooling Central Air
Fireplaces Number 1
Fireplaces Type Family Room
Fireplace No
Appliance Dishwasher, Dryer, Microwave, Range, Refrigerator, Washer
Exterior
Parking Features Attached Garage, Concrete
Garage Spaces 2.0
Fence None
Pool None
Waterfront Description Pond
Roof Type Asphalt
Road Frontage No
Building
Story One
Foundation 2000
Sewer City Sewer/Connected
Water City Water/Connected
Level or Stories One
Structure Type Brick/Stone,Wood Siding
New Construction false
Schools
School District Osseo
Read Less
Want to know what your home might be worth? Contact us for a FREE valuation!

Our team is ready to help you sell your home for the highest possible price ASAP





