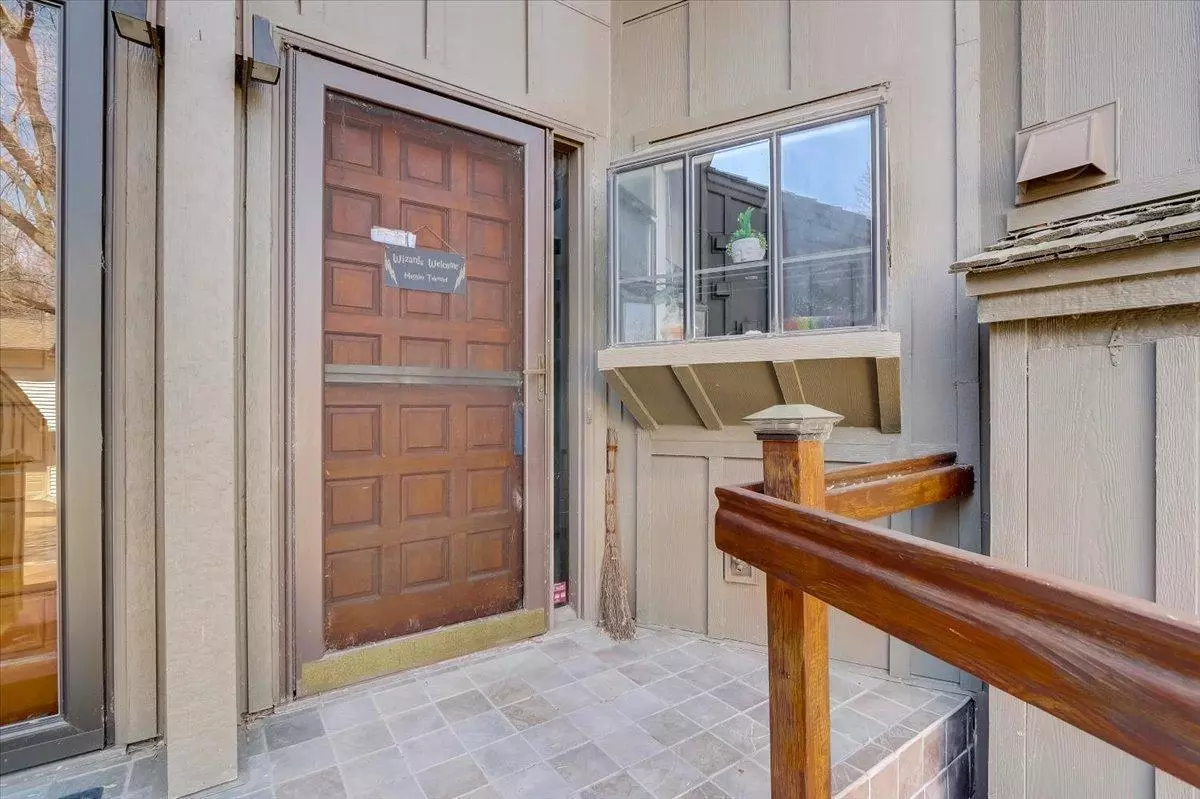$200,000
$224,899
11.1%For more information regarding the value of a property, please contact us for a free consultation.
8956 Neill Lake RD #A Eden Prairie, MN 55347
1 Bed
2 Baths
1,276 SqFt
Key Details
Sold Price $200,000
Property Type Townhouse
Sub Type Townhouse Side x Side
Listing Status Sold
Purchase Type For Sale
Square Footage 1,276 sqft
Price per Sqft $156
Subdivision Cic 0953 Neill Lake Twnhms
MLS Listing ID 6329602
Sold Date 07/21/23
Bedrooms 1
Full Baths 1
Half Baths 1
HOA Fees $364/mo
Year Built 1981
Annual Tax Amount $2,321
Tax Year 2023
Contingent None
Lot Size 1.880 Acres
Acres 1.88
Lot Dimensions common
Property Description
Charming, move-in ready townhome centrally located in Eden Prairie's Preserve Community. Beautiful views of nature and Neill Lake just off the spacious deck. Some amenities include - a sand bottom pool, tennis/pickleball courts, volleyball, playground, walking paths, community room and so much more! Neutral colored paint and many modern updates throughout this wonderful home. The kitchen features pretty white cabinets, lots of countertop prep space, tile backsplash and stainless steel appliances. Abundant natural light filters throughout the many light & bright spaces. Enjoy cozy nights by the fireplace that is open to the dining room. You'll love the many living spaces including a spacious upper level loft that overlooks the large entry/foyer. Huge primary suite with a private bathroom and large closets. This is one you won't want to miss!
Location
State MN
County Hennepin
Zoning Residential-Single Family
Rooms
Basement None
Dining Room Informal Dining Room
Interior
Heating Forced Air, Fireplace(s)
Cooling Central Air
Fireplaces Number 1
Fireplaces Type Brick, Family Room
Fireplace Yes
Exterior
Parking Features Attached Garage
Garage Spaces 1.0
Pool Shared
Waterfront Description Association Access
Building
Lot Description Accessible Shoreline
Story Two
Foundation 676
Sewer City Sewer/Connected
Water City Water/Connected
Level or Stories Two
Structure Type Fiber Cement
New Construction false
Schools
School District Eden Prairie
Others
HOA Fee Include Other
Restrictions Other
Read Less
Want to know what your home might be worth? Contact us for a FREE valuation!

Our team is ready to help you sell your home for the highest possible price ASAP





