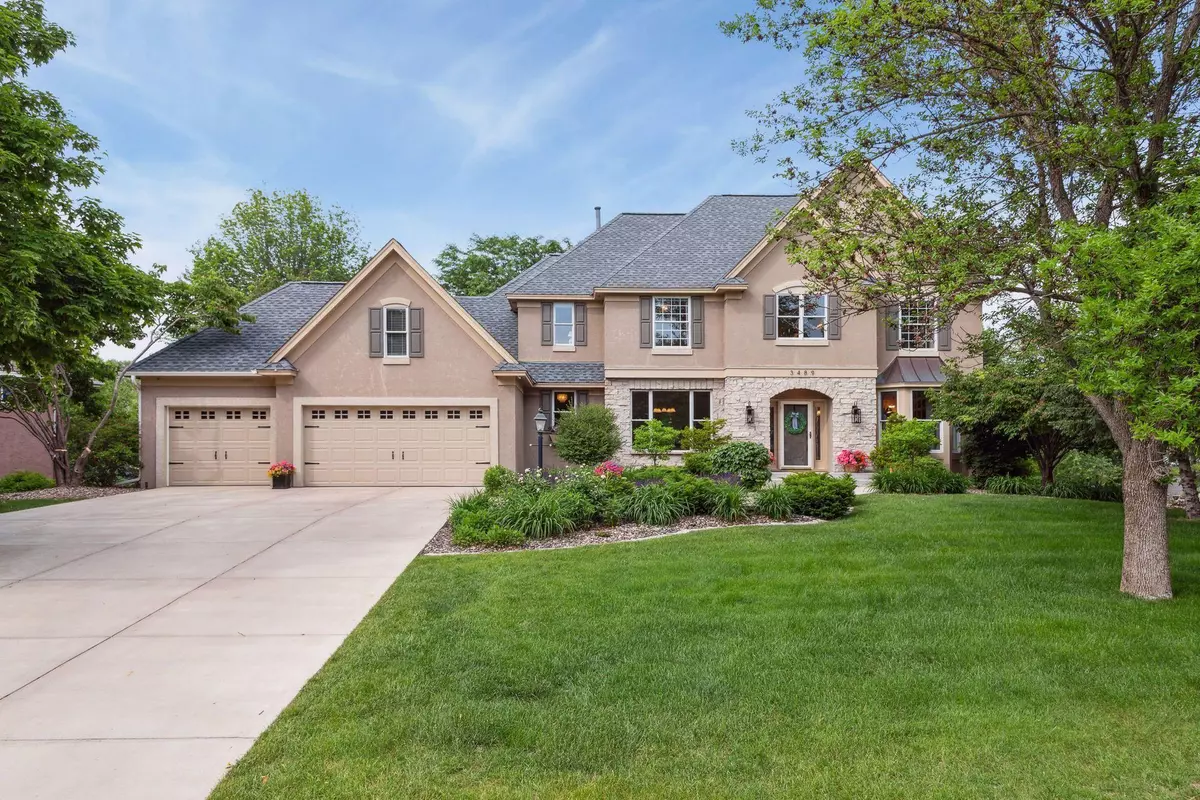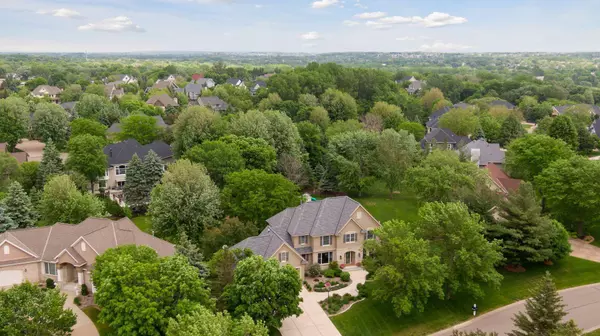$840,000
$825,000
1.8%For more information regarding the value of a property, please contact us for a free consultation.
3489 Crestmoor DR Woodbury, MN 55125
4 Beds
4 Baths
4,145 SqFt
Key Details
Sold Price $840,000
Property Type Single Family Home
Sub Type Single Family Residence
Listing Status Sold
Purchase Type For Sale
Square Footage 4,145 sqft
Price per Sqft $202
Subdivision Wedgewood Heights 6Th Add
MLS Listing ID 6362970
Sold Date 07/17/23
Bedrooms 4
Full Baths 2
Half Baths 1
Three Quarter Bath 1
HOA Fees $40/ann
Year Built 1998
Annual Tax Amount $8,310
Tax Year 2022
Contingent None
Lot Size 0.590 Acres
Acres 0.59
Lot Dimensions 113x208x96x54x220
Property Description
Built on an expansive lot in the premier Wedgewood Heights neighborhood, this exquisite home boasts many wonderful updates & generous spaces for entertaining & everyday living. Enter to a 2-story foyer with access to a beautiful office with a bay window & built-ins, formal dining, and the open concept ahead with a great room w/shiplap accent wall, gas fireplace & wall of oversized windows and the wonderfully updated gourmet kitchen w/huge center island & breakfast nook. UL offers 4 BRs & 2 full BAs, including the vaulted Owner's suite w/full en suite, as well as an open loft and new carpet & cast iron railing. LL is great for hosting w/theater room & wet bar, family room w/gas fireplace, and walkout to a large patio in the gorgeous, fenced-in backyard with a huge balcony deck above. Other updates include white enamel paint throughout ML/UL, stunning chandeliers, wall treatments & lovely powder room- see supplements for full list! Close to schools, Prestwick Golf Club, and amenities.
Location
State MN
County Washington
Zoning Residential-Single Family
Rooms
Basement Daylight/Lookout Windows, Finished, Full, Concrete, Storage Space, Sump Pump, Walkout
Dining Room Breakfast Bar, Informal Dining Room, Kitchen/Dining Room, Separate/Formal Dining Room
Interior
Heating Forced Air, Fireplace(s)
Cooling Central Air
Fireplaces Number 2
Fireplaces Type Family Room, Gas
Fireplace Yes
Appliance Cooktop, Dishwasher, Disposal, Dryer, Exhaust Fan, Humidifier, Microwave, Refrigerator, Stainless Steel Appliances, Wall Oven, Washer, Water Softener Owned
Exterior
Parking Features Attached Garage, Concrete, Garage Door Opener
Garage Spaces 3.0
Fence Full, Invisible, Other
Roof Type Age 8 Years or Less,Asphalt
Building
Lot Description Irregular Lot, Tree Coverage - Medium
Story Two
Foundation 1481
Sewer City Sewer/Connected
Water City Water/Connected
Level or Stories Two
Structure Type Brick/Stone,Stucco
New Construction false
Schools
School District South Washington County
Others
HOA Fee Include Other,Professional Mgmt
Restrictions Mandatory Owners Assoc
Read Less
Want to know what your home might be worth? Contact us for a FREE valuation!

Our team is ready to help you sell your home for the highest possible price ASAP





