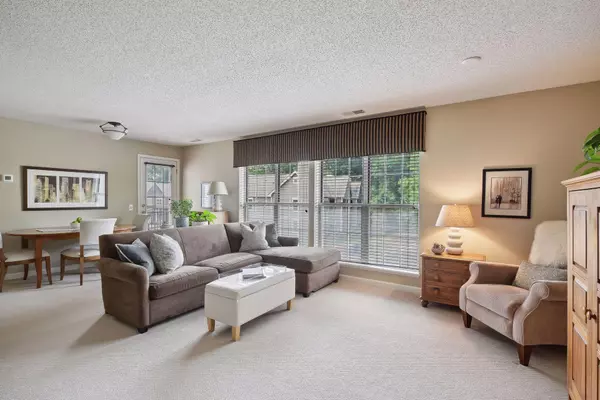$185,000
$190,000
2.6%For more information regarding the value of a property, please contact us for a free consultation.
6165 Chasewood Pkwy #204 Minnetonka, MN 55343
1 Bed
1 Bath
763 SqFt
Key Details
Sold Price $185,000
Property Type Condo
Sub Type Low Rise
Listing Status Sold
Purchase Type For Sale
Square Footage 763 sqft
Price per Sqft $242
Subdivision Cic 1291 The Villas At Chasewood
MLS Listing ID 6382504
Sold Date 07/17/23
Bedrooms 1
Full Baths 1
HOA Fees $424/mo
Year Built 1989
Annual Tax Amount $1,550
Tax Year 2023
Contingent None
Lot Dimensions Common
Property Description
Welcome to this spectacular condo nestled in the high demand Chasewood Gates Community. The home is filled with sunlight due to its southern exposure and has been impeccably maintained by the current owner. Numerous updates throughout include new refrigerator, water heater, A/C, and air duct cleaning. The main level is bright and open, featuring a kitchen w/stainless steel appliances and granite countertops, butler's pantry with built in buffet (unique to this unit), primary bedroom with walk-in closet and full bathroom. The convenient laundry closet within the unit holds mechanicals and additional storage. The extra deep garage is accessible from within the building's entrance, conveniently located at the bottom of the stairs. Enjoy all the amenities this resort-style community has to offer including a full clubhouse w/outdoor pool, fitness center, party room, tennis court, and walking paths. Walking distance to Bryant Lake Regional Park, dog park, & mountain bike trails too!
Location
State MN
County Hennepin
Zoning Residential-Single Family
Rooms
Family Room Amusement/Party Room, Exercise Room
Basement None
Dining Room Breakfast Bar, Breakfast Area, Informal Dining Room, Living/Dining Room
Interior
Heating Forced Air
Cooling Central Air
Fireplace No
Appliance Dishwasher, Disposal, Dryer, Gas Water Heater, Water Filtration System, Microwave, Range, Refrigerator, Stainless Steel Appliances, Washer
Exterior
Parking Features Attached Garage, Asphalt, Garage Door Opener, Insulated Garage, Tuckunder Garage
Garage Spaces 1.0
Fence None
Pool Below Ground, Outdoor Pool, Shared
Roof Type Age Over 8 Years,Asphalt,Pitched
Building
Lot Description Public Transit (w/in 6 blks)
Story One
Foundation 763
Sewer City Sewer/Connected
Water City Water/Connected
Level or Stories One
Structure Type Brick/Stone,Wood Siding
New Construction false
Schools
School District Hopkins
Others
HOA Fee Include Maintenance Structure,Cable TV,Hazard Insurance,Internet,Lawn Care,Maintenance Grounds,Parking,Professional Mgmt,Trash,Shared Amenities,Snow Removal,Water
Restrictions Mandatory Owners Assoc,Other Covenants,Pets - Cats Allowed,Pets - Dogs Allowed,Pets - Number Limit,Pets - Weight/Height Limit,Rental Restrictions May Apply
Read Less
Want to know what your home might be worth? Contact us for a FREE valuation!

Our team is ready to help you sell your home for the highest possible price ASAP





