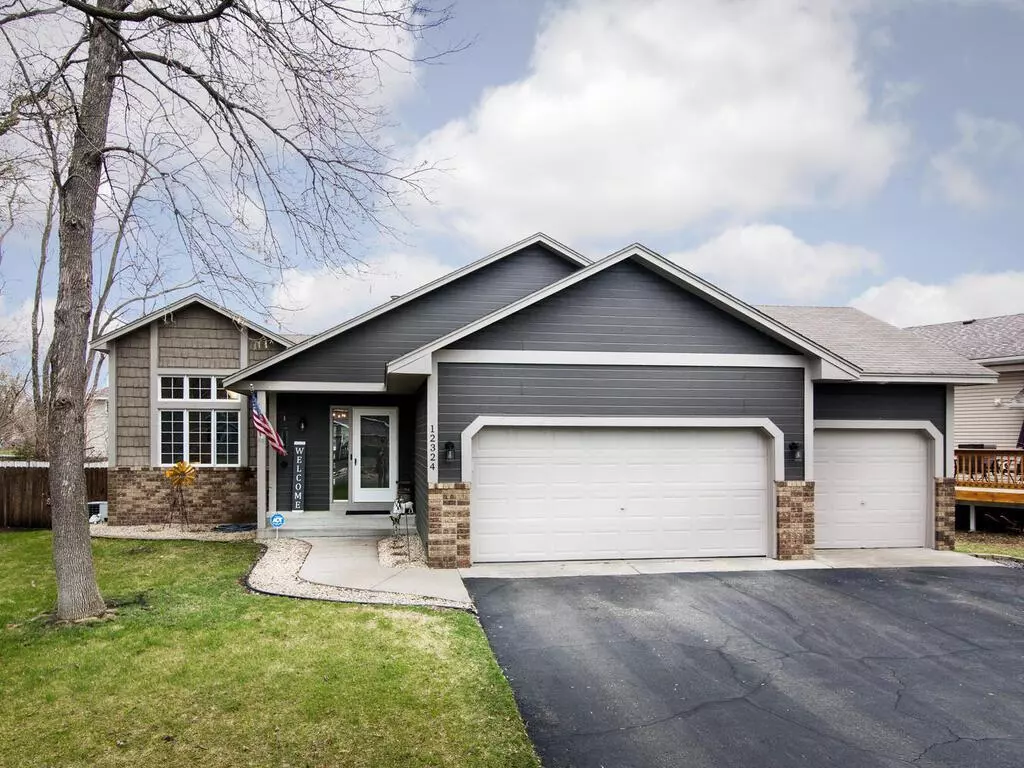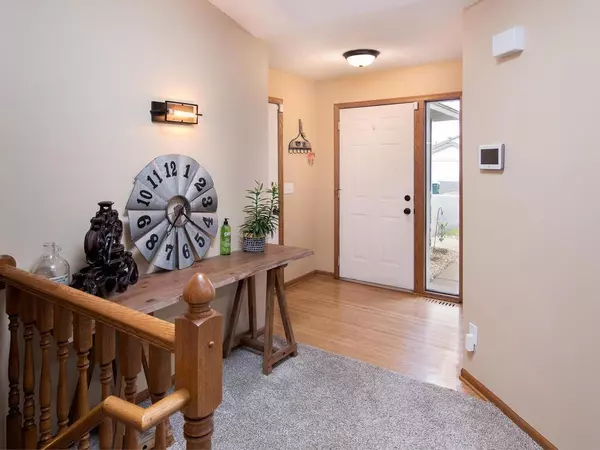$410,000
$419,900
2.4%For more information regarding the value of a property, please contact us for a free consultation.
12324 Yucca ST NW Coon Rapids, MN 55433
4 Beds
2 Baths
2,237 SqFt
Key Details
Sold Price $410,000
Property Type Single Family Home
Sub Type Single Family Residence
Listing Status Sold
Purchase Type For Sale
Square Footage 2,237 sqft
Price per Sqft $183
Subdivision Wedgewood Parc 7Th Add
MLS Listing ID 6344553
Sold Date 07/17/23
Bedrooms 4
Full Baths 1
Three Quarter Bath 1
Year Built 1992
Annual Tax Amount $3,126
Tax Year 2023
Contingent None
Lot Size 10,890 Sqft
Acres 0.25
Lot Dimensions 84x136x78x136
Property Description
Welcome to this meticulously maintained multi-level home in Coon Rapids! The main level features vaulted ceilings and an open floor plan with formal living room & kitchen/dining area, which offers hardwood floors, stainless steel appliances and patio door leading to the large deck and gazebo. Across the 4 levels, there are 4 bedrooms, including an owner's suite with walk in closet, 2 updated bathrooms, family room with gas fireplace and a walkout to the fully fenced backyard, as well as a flex room. Some of the other features include heated 3 car garage, irrigation system, storage shed and THE greenest lawn in the neighborhood! Conveniently located to schools, parks, shopping/restaurants and highway access.
Location
State MN
County Anoka
Zoning Residential-Single Family
Rooms
Basement Block, Daylight/Lookout Windows, Drain Tiled, Finished, Sump Pump, Walkout
Dining Room Kitchen/Dining Room
Interior
Heating Forced Air
Cooling Central Air
Fireplaces Number 1
Fireplaces Type Family Room, Gas
Fireplace Yes
Appliance Dishwasher, Disposal, Dryer, Range, Refrigerator, Water Softener Owned
Exterior
Parking Features Attached Garage, Asphalt, Garage Door Opener, Heated Garage, Insulated Garage
Garage Spaces 3.0
Fence Full, Wood
Pool None
Roof Type Age Over 8 Years,Asphalt,Pitched
Building
Story Four or More Level Split
Foundation 1128
Sewer City Sewer/Connected
Water City Water/Connected
Level or Stories Four or More Level Split
Structure Type Brick/Stone,Fiber Board
New Construction false
Schools
School District Anoka-Hennepin
Read Less
Want to know what your home might be worth? Contact us for a FREE valuation!

Our team is ready to help you sell your home for the highest possible price ASAP





