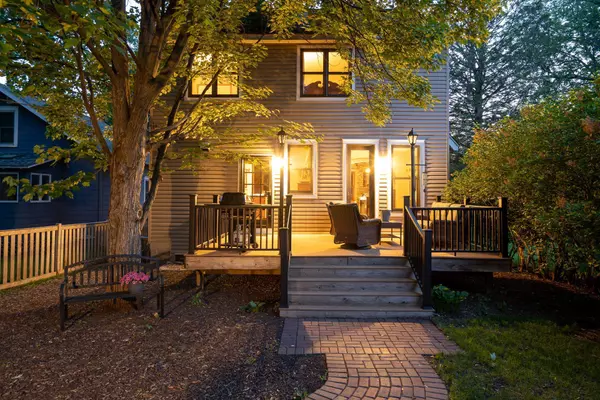$515,000
$474,900
8.4%For more information regarding the value of a property, please contact us for a free consultation.
1584 Merrill ST Saint Paul, MN 55108
5 Beds
3 Baths
2,225 SqFt
Key Details
Sold Price $515,000
Property Type Single Family Home
Sub Type Single Family Residence
Listing Status Sold
Purchase Type For Sale
Square Footage 2,225 sqft
Price per Sqft $231
Subdivision Chelsea Heights
MLS Listing ID 6368221
Sold Date 07/17/23
Bedrooms 5
Full Baths 1
Half Baths 1
Three Quarter Bath 1
Year Built 2006
Annual Tax Amount $5,698
Tax Year 2023
Lot Size 5,227 Sqft
Acres 0.12
Lot Dimensions 40x130
Property Description
Exploring the streets north of Saint Paul's Como Park, you would expect to encounter the usual bungalows from the '30s and '40s. What you would *not* expect to find is a stunning 2006 two-story build comprising 5 bedrooms, 3 bathrooms, and a large detached 2-car garage. By the time you enter to discover 9-foot ceilings, a modern layout, a basement movie theater room, and a glowing backyard entertaining space, you might think you're having an extremely realistic lucid dream. But this is real life, and you've just found all the above at 1584 Merrill Street. This former 1920s rambler was razed and replaced with 2,225 square feet of modern convenience: The 2nd story features three bedrooms on one level, with two additional large bedrooms in the basement. Every level has a bathroom. Decompress in front of the main-level fireplace, then mosey outside to the 225-square-foot deck. However you make the space your own, one thing will stay the same: It will always be a standout gem in Como.
Location
State MN
County Ramsey
Zoning Residential-Single Family
Rooms
Basement Block, Egress Window(s), Finished, Full, Storage Space
Dining Room Separate/Formal Dining Room
Interior
Heating Forced Air
Cooling Central Air
Fireplaces Number 1
Fireplaces Type Gas, Living Room
Fireplace Yes
Appliance Air-To-Air Exchanger, Dishwasher, Disposal, Dryer, Electric Water Heater, Microwave, Range, Refrigerator, Washer
Exterior
Parking Features Detached, Garage Door Opener, No Int Access to Dwelling
Garage Spaces 2.0
Fence Partial, Wood
Pool None
Roof Type Age Over 8 Years,Architecural Shingle,Asphalt
Building
Lot Description Public Transit (w/in 6 blks), Tree Coverage - Medium
Story Two
Foundation 739
Sewer City Sewer/Connected
Water City Water/Connected
Level or Stories Two
Structure Type Brick/Stone,Shake Siding,Vinyl Siding
New Construction false
Schools
School District St. Paul
Read Less
Want to know what your home might be worth? Contact us for a FREE valuation!

Our team is ready to help you sell your home for the highest possible price ASAP





