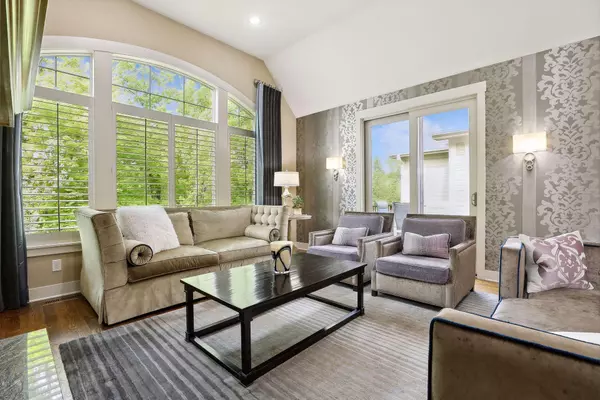$925,000
$825,000
12.1%For more information regarding the value of a property, please contact us for a free consultation.
5372 Barrington WAY Shorewood, MN 55331
4 Beds
3 Baths
3,322 SqFt
Key Details
Sold Price $925,000
Property Type Townhouse
Sub Type Townhouse Side x Side
Listing Status Sold
Purchase Type For Sale
Square Footage 3,322 sqft
Price per Sqft $278
Subdivision Barrington Second Add
MLS Listing ID 6357647
Sold Date 07/17/23
Bedrooms 4
Full Baths 2
Half Baths 1
HOA Fees $480/mo
Year Built 2006
Annual Tax Amount $7,945
Tax Year 2023
Lot Size 3,920 Sqft
Acres 0.09
Lot Dimensions 42x88
Property Description
Beautiful Barrington townhome nestled in charming Shorewood, MN. This stunning home boasts top-of-the-line finishes throughout. As you step inside, you'll be greeted by the hardwood floors and vaulted ceilings. The gourmet kitchen is a chef's dream, complete with double ovens and a gas cooktop, perfect for whipping up a delicious meal, which can be enjoyed in the elegant dining area or step outside onto the deck to take in the serene pond views. The main floor primary suite is a true retreat, complete with a luxurious ensuite bathroom and walk-in closet. Downstairs, you'll find the two additional bedrooms, a full bathroom, and a den that's been cleverly designed to also function as a large 4th guest bedroom. This versatile space also features a walkout to the picturesque pond with ducks and wildlife. Walking distance to downtown Excelsior, you'll enjoy all the amenities this charming town has to offer, including restaurants, shopping, and Lake Minnetonka! Schedule a showing today!
Location
State MN
County Hennepin
Zoning Residential-Single Family
Rooms
Basement Drainage System, Egress Window(s), Finished, Full, Concrete, Storage Space, Walkout
Dining Room Breakfast Bar, Informal Dining Room, Kitchen/Dining Room, Living/Dining Room
Interior
Heating Forced Air, Fireplace(s)
Cooling Central Air
Fireplaces Number 2
Fireplaces Type Two Sided, Amusement Room, Circulating, Family Room, Gas, Living Room
Fireplace Yes
Appliance Cooktop, Dishwasher, Disposal, Double Oven, Dryer, Electric Water Heater, Exhaust Fan, Freezer, Humidifier, Microwave, Refrigerator, Stainless Steel Appliances, Wall Oven, Washer
Exterior
Parking Features Attached Garage, Concrete, Garage Door Opener
Garage Spaces 2.0
Fence None
Roof Type Age 8 Years or Less,Asphalt
Building
Lot Description Tree Coverage - Medium
Story One
Foundation 1943
Sewer City Sewer/Connected
Water City Water/Connected
Level or Stories One
Structure Type Brick/Stone,Metal Siding,Wood Siding
New Construction false
Schools
School District Minnetonka
Others
HOA Fee Include Maintenance Structure,Hazard Insurance,Lawn Care,Maintenance Grounds,Professional Mgmt,Trash,Snow Removal
Restrictions Rentals not Permitted,Pets - Cats Allowed,Pets - Dogs Allowed
Read Less
Want to know what your home might be worth? Contact us for a FREE valuation!

Our team is ready to help you sell your home for the highest possible price ASAP





