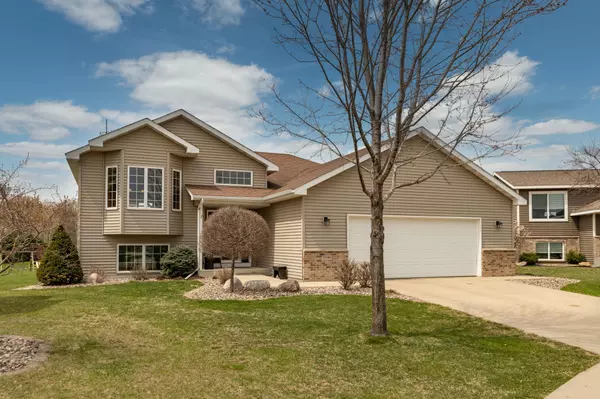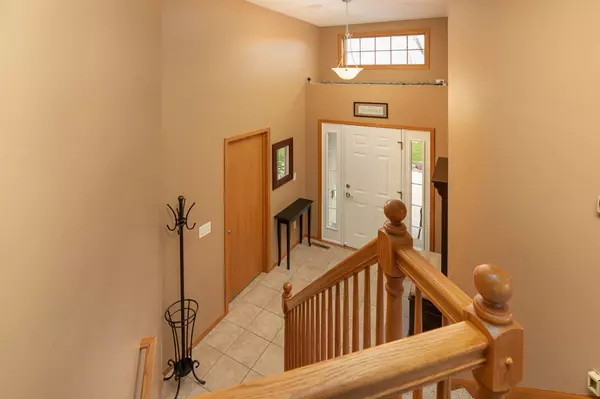$455,000
$464,900
2.1%For more information regarding the value of a property, please contact us for a free consultation.
5598 Weatherstone LN NW Rochester, MN 55901
6 Beds
3 Baths
2,928 SqFt
Key Details
Sold Price $455,000
Property Type Single Family Home
Sub Type Single Family Residence
Listing Status Sold
Purchase Type For Sale
Square Footage 2,928 sqft
Price per Sqft $155
Subdivision Weatherstone West
MLS Listing ID 6361969
Sold Date 07/14/23
Bedrooms 6
Full Baths 3
Year Built 2007
Annual Tax Amount $4,862
Tax Year 2023
Lot Size 0.850 Acres
Acres 0.85
Lot Dimensions Irreg
Property Description
This beautifully maintained 6 bedroom 3 bath home sits in a cul-de-sac on .85 acres park-like setting lot with just steps to Doulas Trail. Enjoy the spacious entrance for greeting & just off from the mudroom/laundry room. As you follow up the wide staircase to an open floor plan of the living room with vaulted ceilings that walks out to an amazing deck to watch the sunsets, and open dining room. The kitchen offers plenty of cabinet and counter space to work your magic in the kitchen along with the great windows views that flows throughout the main floor. The primary suite offers huge full bath and walk-in closet. There are 2 other main floor bedrooms and a full bath to accommodate. The lower level offers cozy family room with fireplace where you can walkout to back patio & great green space to backyard, there 3 are other bedrooms, one used as an office along w/full bath. This home is in a great location to trails, schools shopping and more, pre-inspected and includes a home warranty.
Location
State MN
County Olmsted
Zoning Residential-Single Family
Rooms
Basement Finished
Dining Room Eat In Kitchen, Informal Dining Room, Kitchen/Dining Room
Interior
Heating Forced Air, Fireplace(s)
Cooling Central Air
Fireplaces Number 1
Fireplaces Type Gas
Fireplace Yes
Appliance Dishwasher, Disposal, Microwave, Range, Refrigerator
Exterior
Parking Features Attached Garage, Concrete
Garage Spaces 2.0
Roof Type Asphalt
Building
Lot Description Irregular Lot, Tree Coverage - Medium
Story Split Entry (Bi-Level)
Foundation 1416
Sewer City Sewer/Connected
Water City Water/Connected
Level or Stories Split Entry (Bi-Level)
Structure Type Brick/Stone,Vinyl Siding
New Construction false
Schools
Elementary Schools George Gibbs
Middle Schools Dakota
High Schools John Marshall
School District Rochester
Read Less
Want to know what your home might be worth? Contact us for a FREE valuation!

Our team is ready to help you sell your home for the highest possible price ASAP





