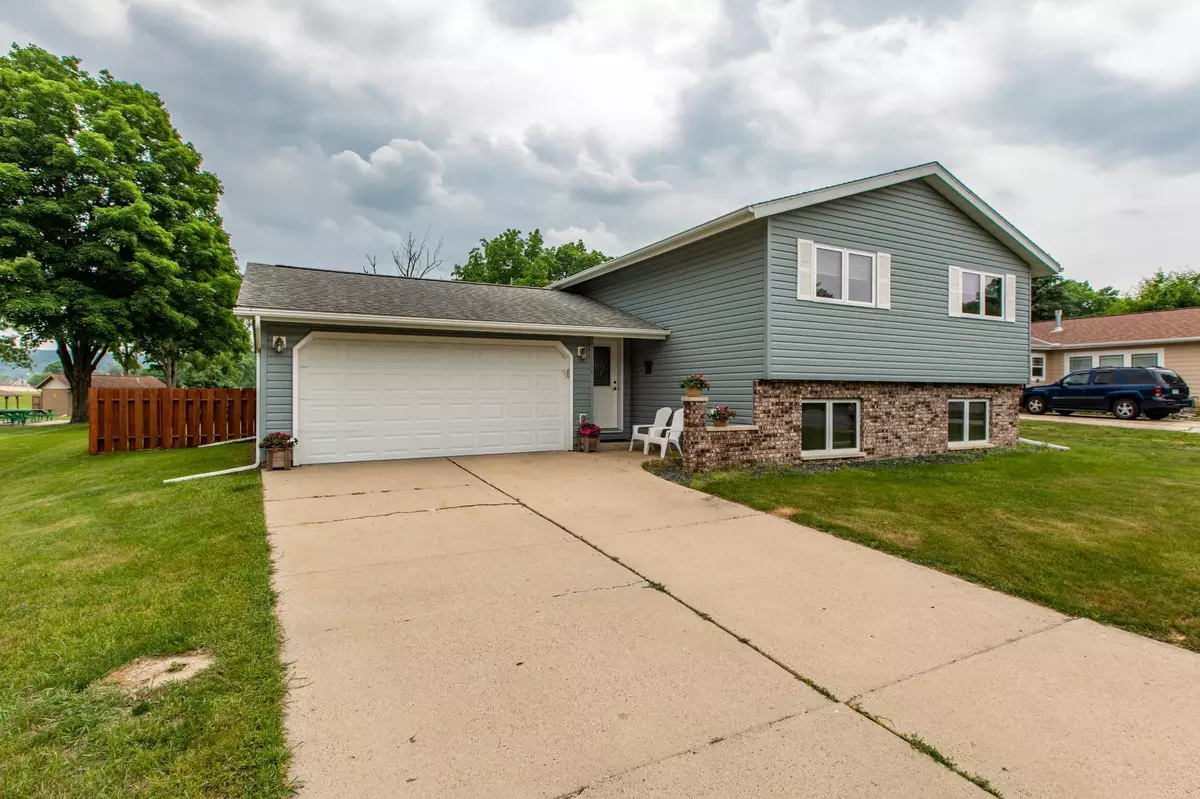$305,000
$379,900
19.7%For more information regarding the value of a property, please contact us for a free consultation.
108 W Center ST Rushford Village, MN 55971
4 Beds
2 Baths
1,778 SqFt
Key Details
Sold Price $305,000
Property Type Single Family Home
Sub Type Single Family Residence
Listing Status Sold
Purchase Type For Sale
Square Footage 1,778 sqft
Price per Sqft $171
Subdivision Rushford Outlots
MLS Listing ID 6382244
Sold Date 07/13/23
Bedrooms 4
Full Baths 1
Three Quarter Bath 1
Year Built 1987
Annual Tax Amount $2,090
Tax Year 2022
Contingent None
Lot Size 10,890 Sqft
Acres 0.25
Lot Dimensions 75x114x75x113
Property Description
Charming Home in an Awesome Location just listed in time for Summer Fun! This beautiful 4 bedroom and 2-bathroom home with newer fully fenced in backyard is ready for you! The new fence was installed in 2021. This home is freshly painted throughout the majority of the home, New Appliances installed in 2021 & 2022 (Refrigerator, Stove, Dishwasher, Microwave), Quartz Counter Tops with new deep stainless-steel sink and faucet. New windows and two new patio doors were installed on main level in 2020. The Water Softener is newer and owned. New garage door opener and remote were installed in 2023. Bonus Room in lower area which is perfect room for a fitness, music or entertainment room! The back yard is amazing and fully fenced for privacy and room for pets to feel at home! Enjoy grilling or relaxing on in the back deck! There is plenty of room for a potential garden. Easy access to the Rushford Schools, Swimming Pool, Parks, Walking Trails and Downtown!
Location
State MN
County Fillmore
Zoning Residential-Single Family
Rooms
Basement Block, Egress Window(s), Finished
Dining Room Kitchen/Dining Room, Living/Dining Room
Interior
Heating Forced Air
Cooling Central Air
Fireplace No
Appliance Dishwasher, Disposal, Dryer, Gas Water Heater, Microwave, Range, Refrigerator, Washer, Water Softener Owned
Exterior
Parking Features Attached Garage, Concrete, Garage Door Opener
Garage Spaces 2.0
Fence Full, Privacy, Wood
Roof Type Asphalt
Building
Story One and One Half
Foundation 938
Sewer City Sewer/Connected
Water City Water/Connected
Level or Stories One and One Half
Structure Type Steel Siding
New Construction false
Schools
School District Rushford-Peterson
Read Less
Want to know what your home might be worth? Contact us for a FREE valuation!

Our team is ready to help you sell your home for the highest possible price ASAP





