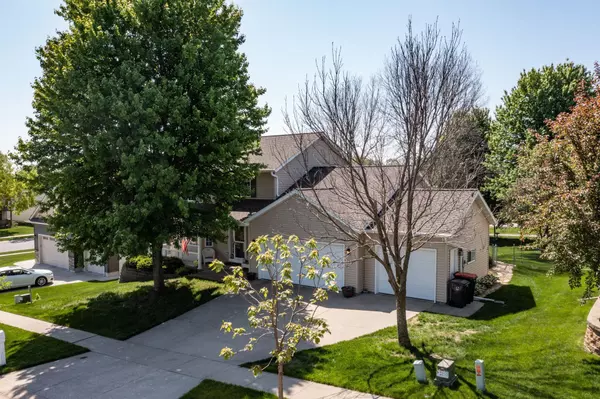$470,000
$429,650
9.4%For more information regarding the value of a property, please contact us for a free consultation.
1145 Golfers CT SE Rochester, MN 55904
4 Beds
4 Baths
2,682 SqFt
Key Details
Sold Price $470,000
Property Type Single Family Home
Sub Type Single Family Residence
Listing Status Sold
Purchase Type For Sale
Square Footage 2,682 sqft
Price per Sqft $175
Subdivision Eastwood Hills 2Nd Sub
MLS Listing ID 6373752
Sold Date 07/13/23
Bedrooms 4
Full Baths 2
Half Baths 1
Three Quarter Bath 1
Year Built 2000
Annual Tax Amount $4,380
Tax Year 2023
Contingent None
Lot Size 0.290 Acres
Acres 0.29
Lot Dimensions 80x159
Property Description
Welcome to this meticulously cared for home in the desirable Eastwood Hills subdivision; conveniently
located near Eastwood Golf Course. This home boasts a large, updated kitchen with newer solid stone counter tops, newer appliances, and an abundance of cabinetry. It has both formal and informal living rooms, great for entertaining friends and family. The home has a nice sized dining area with easy access to the deck. The spacious owner's suite includes a large walk-through closet leading to the updated bathroom. The upstairs includes two more bedrooms with a full bath. The basement has an additional bedroom, a bathroom, a family room with newer carpet, and lots of storage space. The entire house has recently been painted! The outside is your personal oasis with mature trees providing shade for the fenced in yard. You will
enjoy relaxing on the deck and patio surrounded by tranquil landscaping. The city walking/biking path is right out your back door with easy access to nearby parks.
Location
State MN
County Olmsted
Zoning Residential-Single Family
Rooms
Basement Block, Drain Tiled, Finished, Full
Dining Room Breakfast Bar, Informal Dining Room
Interior
Heating Forced Air, Fireplace(s)
Cooling Central Air
Fireplaces Number 1
Fireplaces Type Gas, Living Room
Fireplace No
Appliance Dishwasher, Disposal, Dryer, Gas Water Heater, Microwave, Range, Refrigerator, Washer, Water Softener Owned
Exterior
Parking Features Attached Garage, Concrete, Garage Door Opener
Garage Spaces 3.0
Fence Chain Link, Full
Roof Type Age 8 Years or Less,Asphalt
Building
Lot Description Public Transit (w/in 6 blks), Tree Coverage - Medium
Story Two
Foundation 1080
Sewer City Sewer/Connected
Water City Water/Connected
Level or Stories Two
Structure Type Vinyl Siding
New Construction false
Schools
School District Rochester
Read Less
Want to know what your home might be worth? Contact us for a FREE valuation!

Our team is ready to help you sell your home for the highest possible price ASAP





