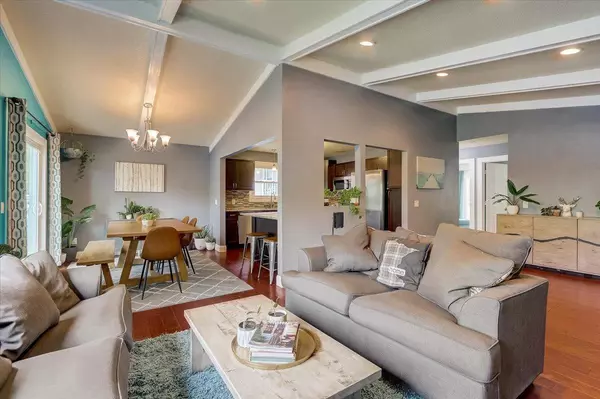$443,000
$438,000
1.1%For more information regarding the value of a property, please contact us for a free consultation.
18026 Weaver Lake DR Maple Grove, MN 55311
4 Beds
2 Baths
2,329 SqFt
Key Details
Sold Price $443,000
Property Type Single Family Home
Sub Type Single Family Residence
Listing Status Sold
Purchase Type For Sale
Square Footage 2,329 sqft
Price per Sqft $190
Subdivision Weaver Estates 1St Add
MLS Listing ID 6374119
Sold Date 07/10/23
Bedrooms 4
Full Baths 1
Three Quarter Bath 1
Year Built 1972
Annual Tax Amount $4,480
Tax Year 2023
Contingent None
Lot Size 0.340 Acres
Acres 0.34
Lot Dimensions 78x200x68x200
Property Sub-Type Single Family Residence
Property Description
Gorgeous Weaver Lake home across the street from the lake! Enjoy views from the front deck! Also a back deck, huge patio addition & a fully fenced backyard with fire pit & gardens! Only steps from the public boat launch & blocks from Weaver Lake Park with beach, tennis courts, trails, playgrounds & more! Open sun-filled main living spaces with 11-foot vaulted ceiling & hardwood floors. Spacious living room with a lake view. Dining with access to the front deck. Kitchen offers granite, stainless steel, tile backsplash, tons of storage & more. 2 upper level bedrooms & a stylish full bathroom. Lower level has 2 more bedrooms & a nicely finished three-quarter bathroom. Expansive family room & recreation spaces. Close to Fish Lake Regional Park, Rush Creek Golf Course, shopping, dining, access to Highway 494 & I-94 and so much more!
Location
State MN
County Hennepin
Zoning Residential-Single Family
Body of Water Weaver
Rooms
Basement Daylight/Lookout Windows, Finished, Full
Dining Room Informal Dining Room, Kitchen/Dining Room, Living/Dining Room
Interior
Heating Forced Air
Cooling Central Air
Fireplaces Number 1
Fireplace Yes
Appliance Dishwasher, Disposal, Dryer, Gas Water Heater, Microwave, Range, Refrigerator, Stainless Steel Appliances, Washer, Water Softener Owned, Wine Cooler
Exterior
Parking Features Attached Garage, Asphalt, Garage Door Opener
Garage Spaces 2.0
Fence Chain Link, Full
Waterfront Description Lake View
Roof Type Age 8 Years or Less,Asphalt
Road Frontage Yes
Building
Story Split Entry (Bi-Level)
Foundation 1197
Sewer City Sewer/Connected
Water City Water/Connected
Level or Stories Split Entry (Bi-Level)
Structure Type Brick/Stone,Vinyl Siding
New Construction false
Schools
School District Osseo
Read Less
Want to know what your home might be worth? Contact us for a FREE valuation!

Our team is ready to help you sell your home for the highest possible price ASAP





