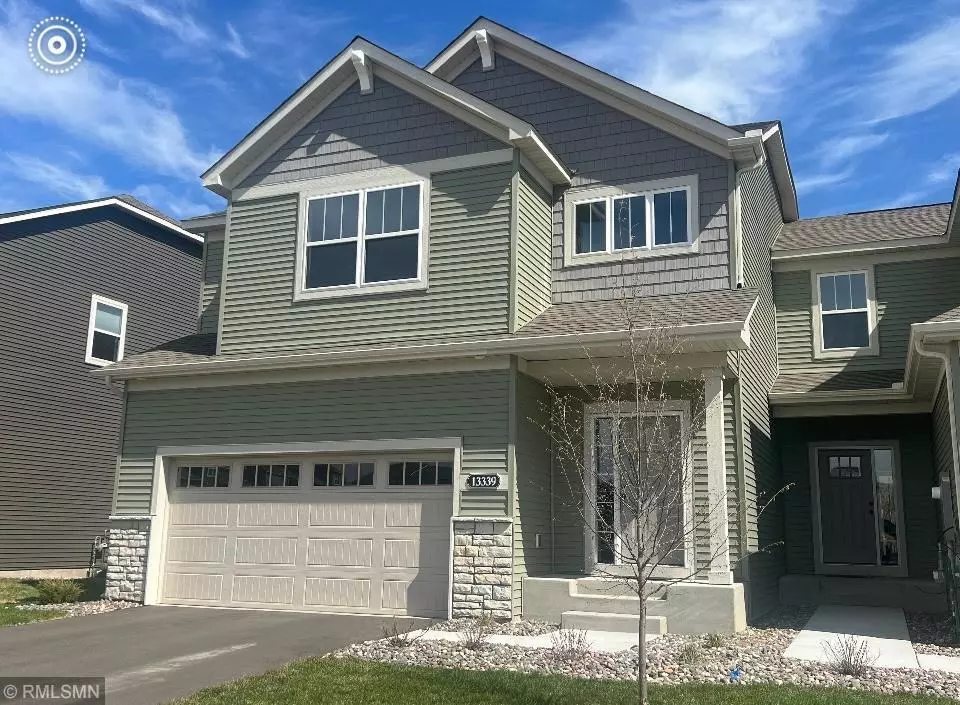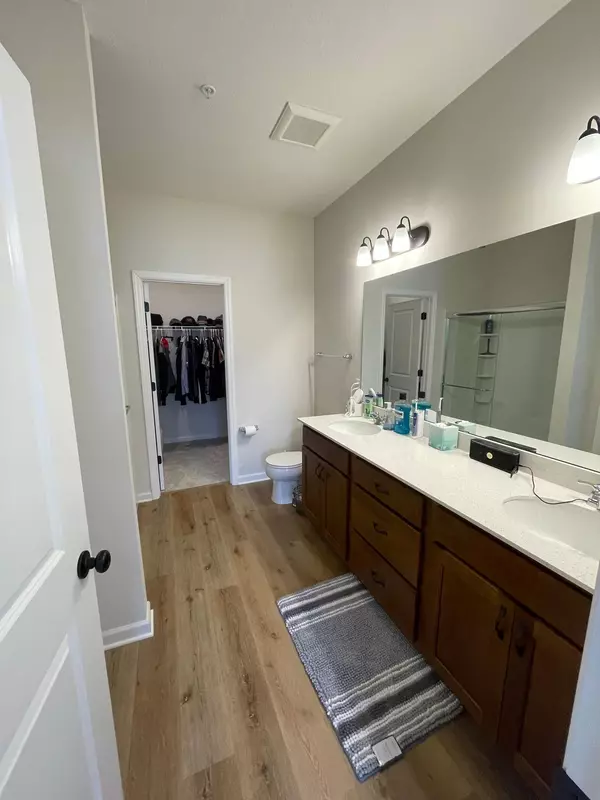$478,000
$484,900
1.4%For more information regarding the value of a property, please contact us for a free consultation.
13339 Territorial CIR N Maple Grove, MN 55369
4 Beds
3 Baths
2,487 SqFt
Key Details
Sold Price $478,000
Property Type Townhouse
Sub Type Townhouse Side x Side
Listing Status Sold
Purchase Type For Sale
Square Footage 2,487 sqft
Price per Sqft $192
Subdivision The Cove At Elm Creek
MLS Listing ID 6367183
Sold Date 07/06/23
Bedrooms 4
Full Baths 1
Half Baths 1
Three Quarter Bath 1
HOA Fees $210/mo
Year Built 2022
Annual Tax Amount $1,627
Tax Year 2022
Lot Size 3,920 Sqft
Acres 0.09
Lot Dimensions 42x90
Property Description
Welcome to our Hiawatha plan of our new Lakeside Collection! Say goodbye to yard work. Home was built in 2022 with above ground square footage of 2,487 plus the unfinished basement. Home features an open floor plan with a main level owner's suite with private bathroom with double vanities and a walk-in closet. The kitchen boasts stone colored cabinets, stainless steel appliances, and granite countertops. The large center island offers plenty of usable space. Relax in the large family room by the cozy fireplace or out on the deck. Home has Luxury Vinyl flooring. There an abundance of additional storage. Upstairs has 3 large bedrooms with a loft and sitting room. Could add a 4th bedroom.
Full bath with dual vanity. Laundry with washer and dryer.
Full walk out basement that is framed for future Family room, bedroom/workout room and rough in for additional bath. All this in an association maintained community! Perfect location close to trails parks, shopping, highways and schools.
Location
State MN
County Hennepin
Community The Cove At Elm Creek
Zoning Residential-Single Family
Rooms
Basement Drain Tiled, Egress Window(s), Full, Concrete, Sump Pump, Unfinished
Dining Room Eat In Kitchen, Informal Dining Room
Interior
Heating Forced Air
Cooling Central Air
Fireplaces Number 1
Fireplaces Type Electric, Family Room
Fireplace No
Appliance Air-To-Air Exchanger, Dishwasher, Disposal, Dryer, Humidifier, Gas Water Heater, Microwave, Range, Refrigerator, Washer
Exterior
Parking Features Asphalt, Garage Door Opener, Tuckunder Garage
Garage Spaces 2.0
Roof Type Age 8 Years or Less,Asphalt,Pitched
Building
Lot Description Sod Included in Price, Underground Utilities
Story Two
Foundation 1306
Sewer City Sewer/Connected
Water City Water/Connected
Level or Stories Two
Structure Type Brick/Stone,Vinyl Siding
New Construction true
Schools
School District Osseo
Others
HOA Fee Include Hazard Insurance,Maintenance Grounds,Professional Mgmt,Trash,Lawn Care
Restrictions Mandatory Owners Assoc,Pets - Cats Allowed,Pets - Dogs Allowed,Pets - Number Limit
Read Less
Want to know what your home might be worth? Contact us for a FREE valuation!

Our team is ready to help you sell your home for the highest possible price ASAP





