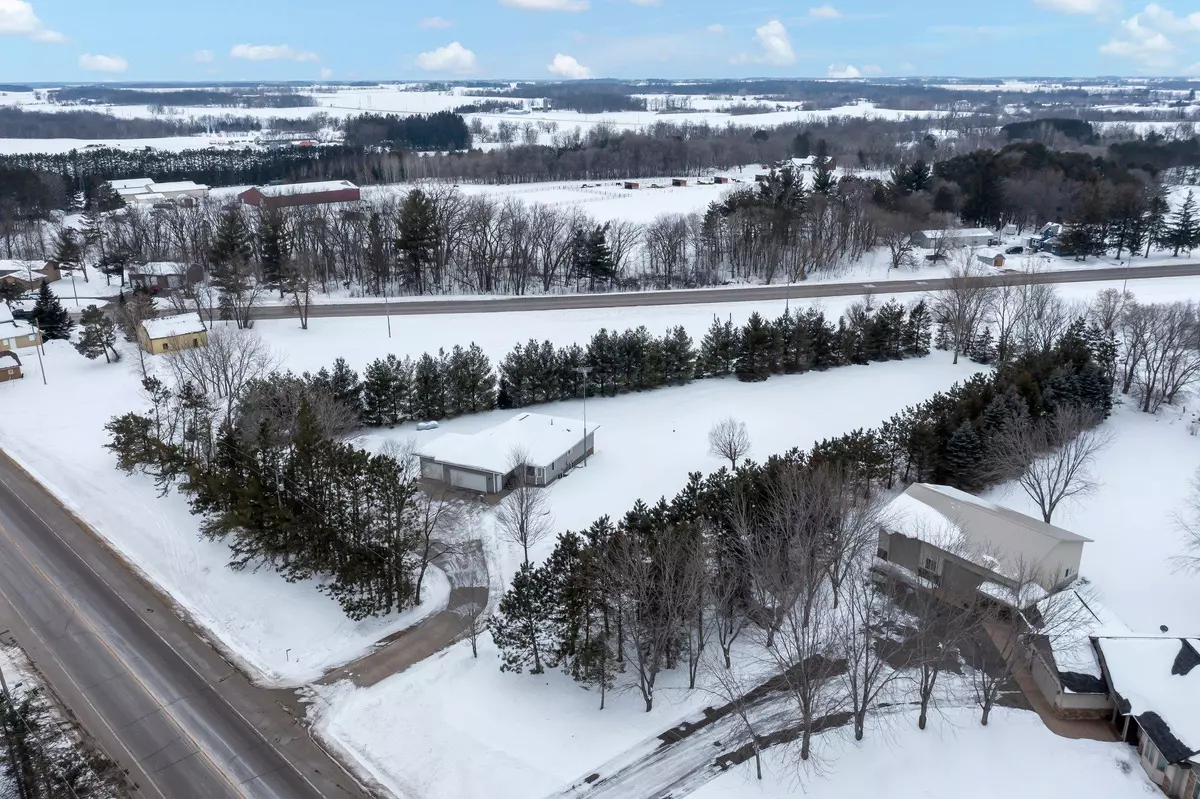$410,000
$419,900
2.4%For more information regarding the value of a property, please contact us for a free consultation.
6835 65th ST NE Sauk Rapids, MN 56379
3 Beds
3 Baths
2,299 SqFt
Key Details
Sold Price $410,000
Property Type Single Family Home
Sub Type Single Family Residence
Listing Status Sold
Purchase Type For Sale
Square Footage 2,299 sqft
Price per Sqft $178
MLS Listing ID 6329643
Sold Date 06/29/23
Bedrooms 3
Full Baths 2
Half Baths 1
Year Built 1997
Annual Tax Amount $2,576
Tax Year 2022
Contingent None
Lot Size 1.870 Acres
Acres 1.87
Lot Dimensions 100X465X249X49
Property Description
Nearly 2 Acres of privacy in a peaceful country setting just minutes to town! Impeccable both inside and out, this neat and clean walkout rambler offers the best of both worlds and the amenities you've been looking for! Spacious, well-equipped kitchen with large center island, large dining with plenty of room for entertaining, and a nice patio, deck and firepit to accommodate the outdoor activities you're sure to enjoy! Both main floor bedrooms have walk-in closets & the conveniently located main floor laundry is complete with large wash tub sink & half bath. Cozy up the gas fireplace in the lower level or walkout to the exposed aggregate patio and enjoy your private backyard. You'll find both hot and cold water in the heated and insulated 3 stall garage & an additional 10x12 storage shed. A great country setting with lots of opportunity for the hobby person or home business! New roof, New siding, Newer furnace - immediate possession available, this is a must see!
Location
State MN
County Benton
Zoning Residential-Single Family
Rooms
Basement Daylight/Lookout Windows, Finished, Full, Sump Pump, Walkout
Dining Room Informal Dining Room
Interior
Heating Forced Air
Cooling Central Air
Fireplaces Number 1
Fireplaces Type Family Room, Gas
Fireplace Yes
Appliance Dishwasher, Dryer, Microwave, Range, Refrigerator, Washer
Exterior
Parking Features Attached Garage, Concrete, Heated Garage, Insulated Garage
Garage Spaces 3.0
Roof Type Age 8 Years or Less
Building
Story One
Foundation 1210
Sewer Private Sewer
Water Well
Level or Stories One
Structure Type Vinyl Siding
New Construction false
Schools
School District Foley
Read Less
Want to know what your home might be worth? Contact us for a FREE valuation!

Our team is ready to help you sell your home for the highest possible price ASAP





