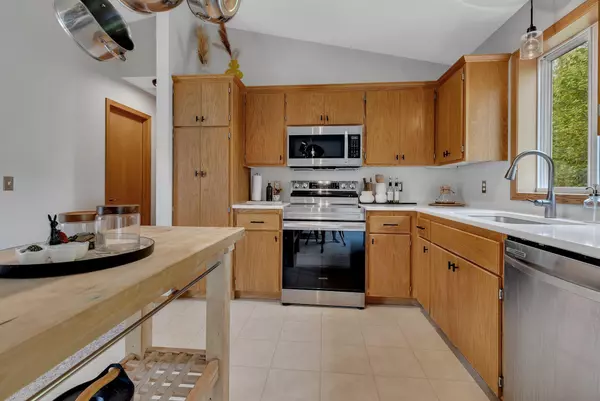$270,000
$265,000
1.9%For more information regarding the value of a property, please contact us for a free consultation.
1655 Peach CT NE Sauk Rapids, MN 56379
4 Beds
2 Baths
1,880 SqFt
Key Details
Sold Price $270,000
Property Type Single Family Home
Sub Type Single Family Residence
Listing Status Sold
Purchase Type For Sale
Square Footage 1,880 sqft
Price per Sqft $143
Subdivision Mayhew Lake Preserve
MLS Listing ID 6371949
Sold Date 06/30/23
Bedrooms 4
Full Baths 1
Three Quarter Bath 1
Year Built 2003
Annual Tax Amount $2,858
Tax Year 2023
Contingent None
Lot Size 7,840 Sqft
Acres 0.18
Lot Dimensions 80x117x59x126
Property Description
Living made easy right from the start in this move-in ready home. Nice large entry, wide open floor plan, private backyard over looking a peaceful pond and all located on a quiet cul-de-sac. Who doesn't want that? Welcome to 1655 Peach Ct NE where memories are meant to be made. In the upper level you'll appreciate the vaulted ceilings and large windows that bring in an abundance of natural light. The kitchen offers ample countertop space, center island and stainless steel appliances. Extend your entertaining to the spacious deck. The two upper level bedrooms both have walk-in closets and the primary bedroom is a walk-thru to the full bath. Head to the lower level to the warm and welcoming family room, 2 bedrooms, 3/4 bath and utility/laundry room with wash tub. 2 stall insulated garage, maintenance free siding, new roof in 2019 and new central air in 2020. Conveniently located and close to everything! Schedule your showing today!
Location
State MN
County Benton
Zoning Residential-Single Family
Rooms
Basement Finished, Full
Dining Room Kitchen/Dining Room
Interior
Heating Forced Air
Cooling Central Air
Fireplace No
Appliance Dishwasher, Dryer, Electric Water Heater, Microwave, Range, Refrigerator, Stainless Steel Appliances, Washer
Exterior
Parking Features Attached Garage, Asphalt
Garage Spaces 2.0
Fence None
Roof Type Asphalt
Building
Lot Description Tree Coverage - Medium
Story Split Entry (Bi-Level)
Foundation 968
Sewer City Sewer/Connected
Water City Water/Connected
Level or Stories Split Entry (Bi-Level)
Structure Type Vinyl Siding
New Construction false
Schools
School District Sauk Rapids-Rice
Read Less
Want to know what your home might be worth? Contact us for a FREE valuation!

Our team is ready to help you sell your home for the highest possible price ASAP





