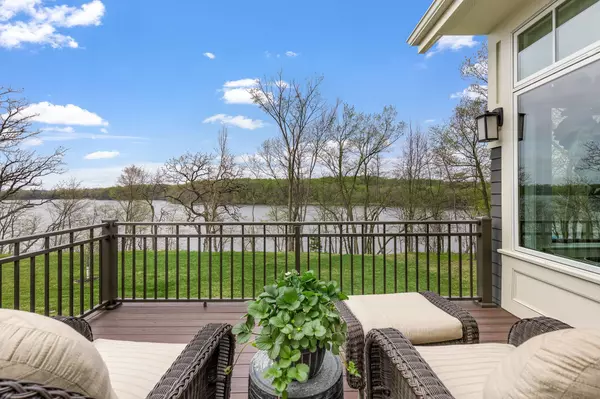$1,695,000
$1,695,000
For more information regarding the value of a property, please contact us for a free consultation.
6688 Waterford LN Victoria, MN 55331
4 Beds
4 Baths
4,331 SqFt
Key Details
Sold Price $1,695,000
Property Type Townhouse
Sub Type Townhouse Detached
Listing Status Sold
Purchase Type For Sale
Square Footage 4,331 sqft
Price per Sqft $391
Subdivision Waterford Landing
MLS Listing ID 6368091
Sold Date 06/23/23
Bedrooms 4
Full Baths 2
Half Baths 1
Three Quarter Bath 1
HOA Fees $280/mo
Year Built 2019
Annual Tax Amount $14,245
Tax Year 2022
Contingent None
Lot Size 0.280 Acres
Acres 0.28
Lot Dimensions 54x182x165x89
Property Description
A breathtakingly beautiful home. Custom built; Charles Cudd designed. Stunning south facing views of Schutz Lake. Meticulous attention to detail. Grand open design, Arched doorways, 8” wide Hickory flooring, custom Lutron lighting, the highest quality hardware, fixtures and woodwork, Sonos sound system, Plantation Shutters, motorized shades… the upgrades are endless. Every detail is of the highest quality. The kitchen offers amazing space and upgrades, large center island with custom granite, Wolf double ovens, Wolf sealed range top, Sub-Zero Refrigerator. Scullery, pantry & mudroom. Main floor primary bedroom w/ outstanding views of the lake, stunning ensuite w/ walk-in shower (no-lip) and large walk-in closet with custom built-ins, Sunroom, Private main floor library. The lower offers WIRSBO in-floor heating, Huge family room w/ wet bar, gas fplc, 3 bedrooms, work-out rm, screened porchw/ salt water spa. Heated garage. HOA includes lake access w/ pontoon.
Location
State MN
County Carver
Zoning Residential-Single Family
Body of Water Schutz
Rooms
Basement Daylight/Lookout Windows, Drain Tiled, Drainage System, 8 ft+ Pour, Egress Window(s), Finished, Full, Concrete, Sump Pump
Dining Room Breakfast Bar, Eat In Kitchen, Living/Dining Room, Separate/Formal Dining Room
Interior
Heating Forced Air, Radiant Floor
Cooling Central Air
Fireplaces Number 2
Fireplaces Type Brick, Circulating, Family Room, Gas, Living Room
Fireplace Yes
Appliance Air-To-Air Exchanger, Cooktop, Dishwasher, Disposal, Double Oven, Exhaust Fan, Gas Water Heater, Microwave, Refrigerator, Wall Oven
Exterior
Parking Features Attached Garage, Concrete, Floor Drain, Garage Door Opener, Heated Garage, Insulated Garage
Garage Spaces 3.0
Fence None
Pool None
Waterfront Description Association Access,Deeded Access,Lake View
View Lake, South
Road Frontage No
Building
Lot Description Accessible Shoreline, Tree Coverage - Medium
Story One
Foundation 2243
Sewer City Sewer/Connected
Water City Water/Connected
Level or Stories One
Structure Type Brick/Stone,Fiber Cement
New Construction false
Schools
School District Eastern Carver County Schools
Others
HOA Fee Include Beach Access,Dock,Lawn Care,Maintenance Grounds,Professional Mgmt,Shared Amenities,Snow Removal
Restrictions Mandatory Owners Assoc
Read Less
Want to know what your home might be worth? Contact us for a FREE valuation!

Our team is ready to help you sell your home for the highest possible price ASAP





