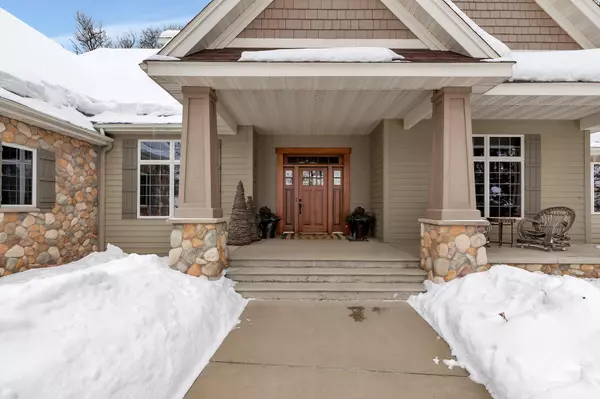$850,000
$850,000
For more information regarding the value of a property, please contact us for a free consultation.
23430 Terrace Hills CT Saint Augusta, MN 56301
4 Beds
4 Baths
5,560 SqFt
Key Details
Sold Price $850,000
Property Type Single Family Home
Sub Type Single Family Residence
Listing Status Sold
Purchase Type For Sale
Square Footage 5,560 sqft
Price per Sqft $152
Subdivision Terrace Hills 2
MLS Listing ID 6326966
Sold Date 06/30/23
Bedrooms 4
Full Baths 2
Half Baths 1
Three Quarter Bath 1
Year Built 2003
Annual Tax Amount $6,350
Tax Year 2023
Contingent None
Lot Size 1.440 Acres
Acres 1.44
Lot Dimensions 100x130x100x40
Property Description
A salute to the truest of Craftsman design and workmanship situated on 1.44 acres of professional landscape blending into natural woodland. Step inside for timeless tradition and subtle echoes of a home in the mountains. On the main floor you'll enjoy the convenience of a master suite, additional bedroom, three baths, laundry- and a delightful gourmet kitchen. The office was designed with work-from-home in mind and is situated just steps inside for easy client entry. The lower level has two bedrooms, full bath, an exercise room, wine cellar, bar, additional dining area and large media space. Both grand and private spaces throughout make this home perfect for hosting business and holiday events, or simply enjoying solitude and a good book. Step outside to a concrete patio with piped-in gas grill and enjoy the occasional wildlife- or take a walk through a quiet neighborhood of friendly faces and camaraderie. The lot offers a great space to build your dream shed. Easy access to I94.
Location
State MN
County Stearns
Zoning Residential-Single Family
Rooms
Basement Block, Daylight/Lookout Windows, Finished
Dining Room Eat In Kitchen, Separate/Formal Dining Room
Interior
Heating Boiler, Forced Air, Fireplace(s), Radiant Floor
Cooling Central Air
Fireplaces Number 4
Fireplaces Type Brick, Family Room, Gas, Living Room, Primary Bedroom, Stone
Fireplace No
Appliance Cooktop, Dishwasher, Dryer, Exhaust Fan, Freezer, Microwave, Range, Refrigerator, Washer, Water Softener Owned
Exterior
Parking Features Attached Garage
Garage Spaces 3.0
Roof Type Asphalt
Building
Story One
Foundation 2955
Sewer Private Sewer
Water Private
Level or Stories One
Structure Type Shake Siding,Steel Siding,Wood Siding
New Construction false
Schools
School District St. Cloud
Read Less
Want to know what your home might be worth? Contact us for a FREE valuation!

Our team is ready to help you sell your home for the highest possible price ASAP





