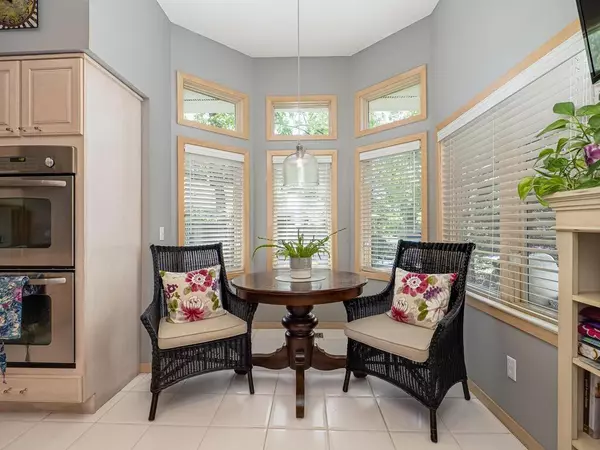$683,000
$649,000
5.2%For more information regarding the value of a property, please contact us for a free consultation.
8919 Garland CT Eden Prairie, MN 55347
3 Beds
3 Baths
3,390 SqFt
Key Details
Sold Price $683,000
Property Type Townhouse
Sub Type Townhouse Side x Side
Listing Status Sold
Purchase Type For Sale
Square Footage 3,390 sqft
Price per Sqft $201
Subdivision Boulder Pointe Twnhms
MLS Listing ID 6371059
Sold Date 06/29/23
Bedrooms 3
Full Baths 1
Half Baths 1
Three Quarter Bath 1
HOA Fees $485/mo
Year Built 1991
Annual Tax Amount $5,817
Tax Year 2023
Contingent None
Lot Size 4,791 Sqft
Acres 0.11
Lot Dimensions 50x100
Property Description
Demand Boulder Pointe Twin Home steps from Staring Lake w/all the amenities. Enter grand open foyer of this former model home & enjoy the first-floor study w/French doors, recessed ceiling & a box bayed window w/transoms to let the sunshine in. Enter the great room area w/walls of windows & recessed ceiling. The formal dining is open to LR that enjoys built-in cabinetry, serving buffet, & a stunning newer stone face fireplace! Beautiful luxury vinyl flooring included-only 2 years old. Don't miss the cozy screened porch off this area & access the spacious deck w/views of McCoy Lake when the leaves have fallen. Beautifully updated powder rm included. Dynamite 1st floor owner's suite w/dramatic vaulted ceiling, gorgeous new bath w/all the upgrades & huge walk-in closet. LL walkout has all the right spaces. Spacious amusement rm w/a wall of windows & huge billiard area, 2 generous bedrooms, & beautifully updated ¾ bath. Tons of storage too! See Supplements for more highlights!
Location
State MN
County Hennepin
Zoning Residential-Single Family
Rooms
Basement Finished
Interior
Heating Forced Air
Cooling Central Air
Fireplaces Number 1
Fireplaces Type Family Room, Gas
Fireplace Yes
Appliance Disposal, Double Oven, Dryer, Range, Refrigerator, Stainless Steel Appliances, Washer, Water Softener Rented
Exterior
Parking Features Attached Garage
Garage Spaces 2.0
Building
Story One
Foundation 2100
Sewer City Sewer/Connected
Water City Water/Connected
Level or Stories One
Structure Type Brick/Stone,Vinyl Siding
New Construction false
Schools
School District Eden Prairie
Others
HOA Fee Include Maintenance Structure,Hazard Insurance,Lawn Care,Professional Mgmt,Trash,Snow Removal
Restrictions Mandatory Owners Assoc,Pets - Cats Allowed,Pets - Dogs Allowed,Pets - Number Limit
Read Less
Want to know what your home might be worth? Contact us for a FREE valuation!

Our team is ready to help you sell your home for the highest possible price ASAP





