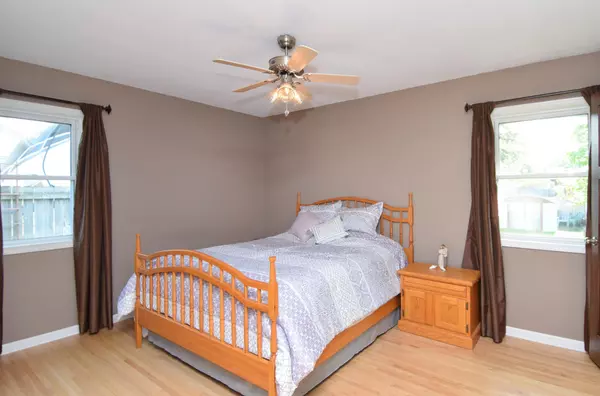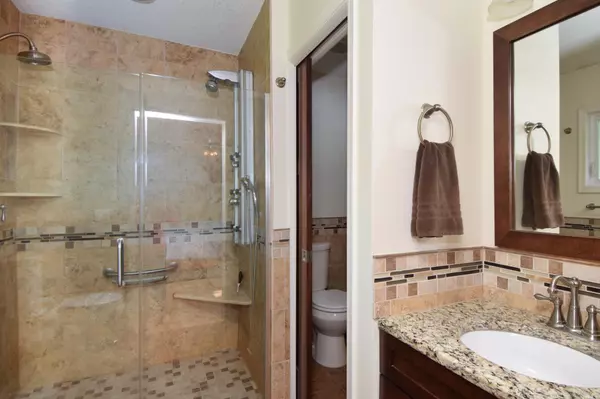$390,000
$369,900
5.4%For more information regarding the value of a property, please contact us for a free consultation.
10648 Xavis ST NW Coon Rapids, MN 55433
4 Beds
3 Baths
2,188 SqFt
Key Details
Sold Price $390,000
Property Type Single Family Home
Sub Type Single Family Residence
Listing Status Sold
Purchase Type For Sale
Square Footage 2,188 sqft
Price per Sqft $178
Subdivision Orrin Thomp R View Terrace
MLS Listing ID 6363447
Sold Date 06/29/23
Bedrooms 4
Full Baths 1
Half Baths 1
Three Quarter Bath 1
Year Built 1962
Annual Tax Amount $3,490
Tax Year 2023
Contingent None
Lot Size 0.290 Acres
Acres 0.29
Lot Dimensions 105x116x95x135
Property Description
Totally remodeled main floor & lower bathroom done 2013 and showcased on city's remodel parade and won award. Home was opened up in kitchen & living room, vaulted ceilings, open stairway, built-in appliances, wood floors, tile bathrooms, 6-panel doors, siding & windows. Lower bath remodel includes whirlpool tub& separate tiled walk-in shower. Lower family room has built-in wet bar, fireplace and new carpet. 4 spacious bedrooms (three on main level), four season porch, fenced private yard, inground sprinklers, attached garage and 2 car detached garage. Wonderful home, take a look today! Multiple offers! All offers due by Wednesday 5/17 8:00 pm
Location
State MN
County Anoka
Zoning Residential-Single Family
Rooms
Basement Block, Egress Window(s), Full, Partially Finished
Dining Room Breakfast Bar, Eat In Kitchen
Interior
Heating Forced Air
Cooling Central Air
Fireplaces Number 2
Fireplaces Type Family Room, Gas, Living Room
Fireplace Yes
Appliance Cooktop, Dishwasher, Dryer, Gas Water Heater, Water Filtration System, Microwave, Refrigerator, Wall Oven, Washer, Water Softener Owned
Exterior
Parking Features Attached Garage, Detached, Concrete
Garage Spaces 3.0
Fence Full, Privacy, Wood
Roof Type Age Over 8 Years
Building
Lot Description Corner Lot, Tree Coverage - Medium
Story One
Foundation 1290
Sewer City Sewer/Connected
Water City Water/Connected
Level or Stories One
Structure Type Brick/Stone,Vinyl Siding
New Construction false
Schools
School District Anoka-Hennepin
Read Less
Want to know what your home might be worth? Contact us for a FREE valuation!

Our team is ready to help you sell your home for the highest possible price ASAP





