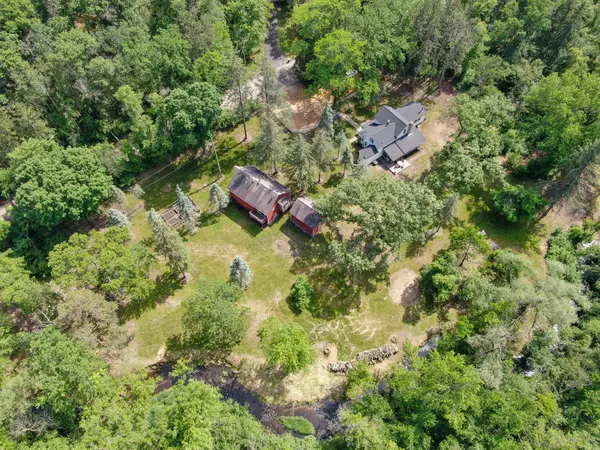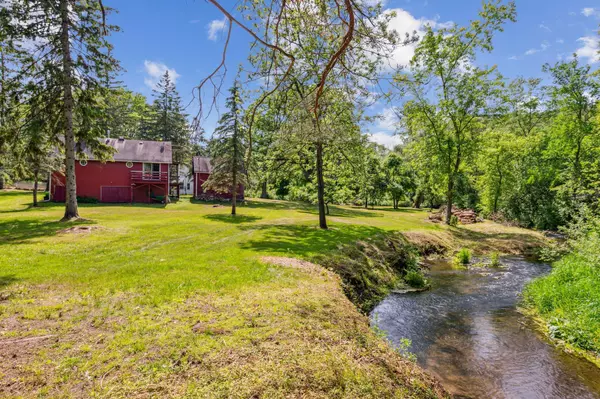$675,000
$649,900
3.9%For more information regarding the value of a property, please contact us for a free consultation.
14100 Valley Creek Trail S Afton, MN 55001
3 Beds
1 Bath
2,026 SqFt
Key Details
Sold Price $675,000
Property Type Single Family Home
Sub Type Single Family Residence
Listing Status Sold
Purchase Type For Sale
Square Footage 2,026 sqft
Price per Sqft $333
MLS Listing ID 6378889
Sold Date 06/23/23
Bedrooms 3
Full Baths 1
Year Built 1915
Annual Tax Amount $3,942
Tax Year 2023
Contingent None
Lot Size 3.850 Acres
Acres 3.85
Lot Dimensions 458x285x216x140x168
Property Description
Incredible 1900's Farmhouse with renovated kitchen & bathroom! Property is set on the banks of one of the few remaining pristine trout streams in MN! Nearly 4 acres of stunning private oasis w/ wide open space, wooded areas & babbling Valley Creek that runs the full length of the back of the property!! This picture perfect farmhouse has been updated w/ new kitchen finishes, fully renovated bath, new carpet, newer windows, NEW roof & siding! The two outbuildings are excellent extra hobby spaces! The larger barn has 865 sq ft of fully finished, lofted guest space! Great for hosting, hobbies, or a play space! Your guests will enjoy this private space w/ a full kitchen & 3/4 bath too! Below the loft is plenty of room to store your toys, gear, & machinery. The 2nd out building is a fantastic workshop! Both barns are set up with 150 amp electric! This charming property will have you longing for relaxing days in the hammock, fires by the creek, or simple cozy nights inside!
Location
State MN
County Washington
Zoning Residential-Single Family
Body of Water Valley Creek
Rooms
Basement Unfinished
Dining Room Breakfast Area, Living/Dining Room, Separate/Formal Dining Room
Interior
Heating Baseboard, Forced Air, Fireplace(s)
Cooling Central Air
Fireplaces Number 3
Fireplaces Type Brick, Family Room, Gas, Living Room, Other, Wood Burning Stove
Fireplace Yes
Appliance Dishwasher, Double Oven, Dryer, Microwave, Range, Refrigerator, Washer, Water Softener Owned, Wine Cooler
Exterior
Parking Features Gravel
Waterfront Description Creek/Stream
View Y/N North
View North
Roof Type Age 8 Years or Less,Asphalt
Road Frontage No
Building
Lot Description Accessible Shoreline, Irregular Lot, Tree Coverage - Medium
Story One and One Half
Foundation 1411
Sewer Private Sewer, Tank with Drainage Field
Water Well
Level or Stories One and One Half
Structure Type Vinyl Siding
New Construction false
Schools
School District Stillwater
Read Less
Want to know what your home might be worth? Contact us for a FREE valuation!

Our team is ready to help you sell your home for the highest possible price ASAP





