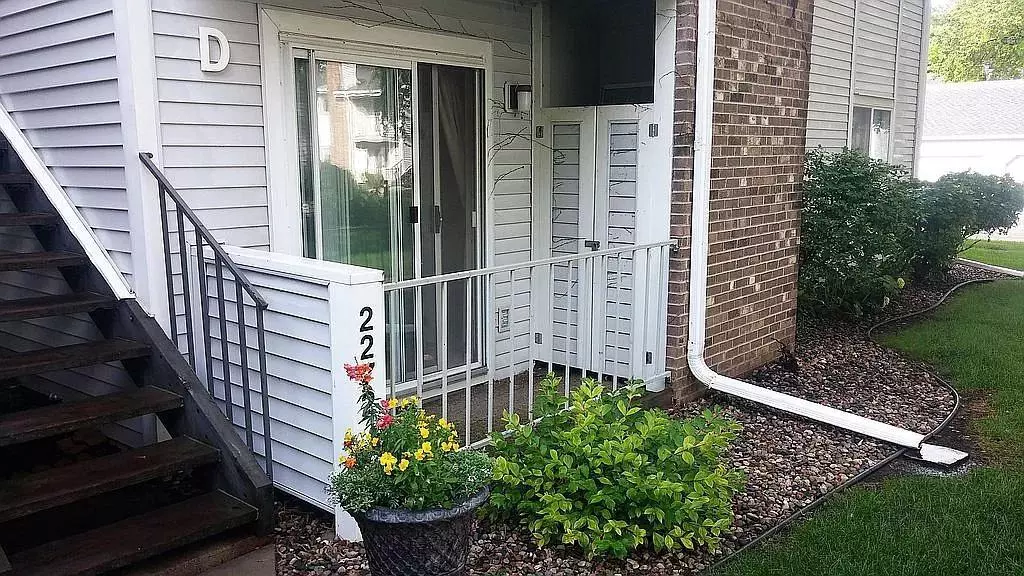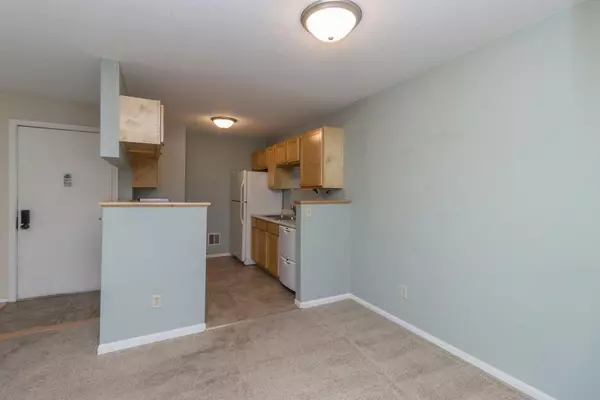$186,000
$175,000
6.3%For more information regarding the value of a property, please contact us for a free consultation.
2272 Benson AVE #D Saint Paul, MN 55116
2 Beds
2 Baths
937 SqFt
Key Details
Sold Price $186,000
Property Type Condo
Sub Type Manor/Village
Listing Status Sold
Purchase Type For Sale
Square Footage 937 sqft
Price per Sqft $198
Subdivision Condo 184 Brandychase Condo
MLS Listing ID 6364898
Sold Date 06/23/23
Bedrooms 2
Full Baths 1
Three Quarter Bath 1
HOA Fees $397/mo
Year Built 1982
Annual Tax Amount $2,282
Tax Year 2023
Contingent None
Lot Size 871 Sqft
Acres 0.02
Lot Dimensions Common
Property Description
Come take a look at this great 2 Bedroom, 2 Bath unit with no stairs into or inside... This whole unit was refreshed with new Bathrooms (tile floor and surrounds included), new Kitchen (including cabinets), Carpet and much more when the current owner bought the property. The unit features single-level living at its finest with own private exterior access, a wonderful patio, a large owners suite with lots of closet space, a great wood-burning fireplace in the living room, and a one-car garage with garage door opener. This unit is so convenient to all St Paul has to offer as it is just a short drive to the Airport and Downtown. This St Paul West End (Highland Park) neighborhood is just about the coolest place to live in St Paul with almost everything you may need nearby! Don't forget to take a look at the pool which is right next door to the building. Note: No Smoking association.
Location
State MN
County Ramsey
Zoning Residential-Multi-Family
Rooms
Basement Crawl Space
Dining Room Informal Dining Room
Interior
Heating Forced Air
Cooling Central Air
Fireplaces Number 1
Fireplaces Type Living Room, Wood Burning
Fireplace Yes
Appliance Dishwasher, Dryer, Gas Water Heater, Microwave, Range, Refrigerator, Washer
Exterior
Parking Features Detached, Garage Door Opener, Guest Parking, Paved
Garage Spaces 1.0
Pool Below Ground, Shared
Roof Type Asphalt
Building
Lot Description Tree Coverage - Light
Story One
Foundation 937
Sewer City Sewer/Connected
Water City Water/Connected
Level or Stories One
Structure Type Brick/Stone,Vinyl Siding
New Construction false
Schools
School District St. Paul
Others
HOA Fee Include Maintenance Structure,Hazard Insurance,Lawn Care,Maintenance Grounds,Professional Mgmt,Trash,Shared Amenities,Snow Removal,Water
Restrictions Pets - Breed Restriction,Pets - Cats Allowed,Pets - Dogs Allowed,Pets - Number Limit,Pets - Weight/Height Limit,Rental Restrictions May Apply
Read Less
Want to know what your home might be worth? Contact us for a FREE valuation!

Our team is ready to help you sell your home for the highest possible price ASAP





