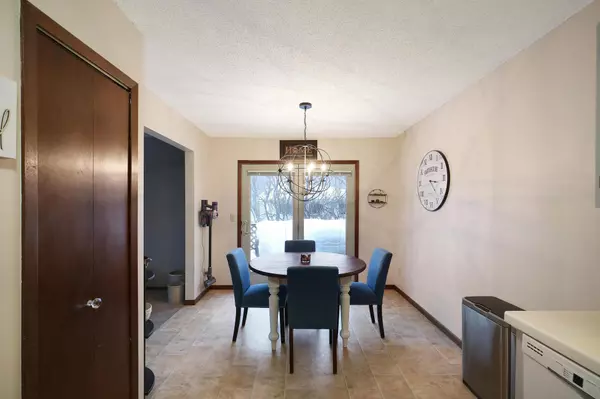$250,000
$265,000
5.7%For more information regarding the value of a property, please contact us for a free consultation.
9116 Goldenrod LN N Maple Grove, MN 55369
2 Beds
2 Baths
1,272 SqFt
Key Details
Sold Price $250,000
Property Type Multi-Family
Sub Type Twin Home
Listing Status Sold
Purchase Type For Sale
Square Footage 1,272 sqft
Price per Sqft $196
Subdivision Wellington Crest 2Nd
MLS Listing ID 6333781
Sold Date 06/16/23
Bedrooms 2
Full Baths 1
Half Baths 1
Year Built 1984
Annual Tax Amount $2,402
Tax Year 2023
Contingent None
Lot Size 6,969 Sqft
Acres 0.16
Lot Dimensions 130x54x130x54
Property Sub-Type Twin Home
Property Description
Welcome to this charming 2 bedroom, 2 bathroom twin home located in the highly sought-after city of Maple Grove. This home is perfect for anyone looking for comfortable and convenient living. The open layout eat-in kitchen features freshly painted cabinets & tile backsplash. The lower level of the home features a half bathroom, a cozy bedroom, and a family room that is perfect for movie nights with the family and friends The bonus room provides endless possibilities for use, such as a home gym, office, or playroom. Step outside to the large deck, perfect for enjoying a cup of coffee in the morning or hosting a summer BBQ. The deck overlooks a flat back yard that is surrounded by trees, providing a private and peaceful atmosphere.
Location
State MN
County Hennepin
Zoning Residential-Single Family
Rooms
Basement Full, Partially Finished
Dining Room Informal Dining Room, Living/Dining Room
Interior
Heating Forced Air
Cooling Central Air
Fireplace No
Appliance Dishwasher, Dryer, Range, Refrigerator, Washer
Exterior
Parking Features Attached Garage, Asphalt, Shared Driveway, Garage Door Opener
Garage Spaces 2.0
Roof Type Age 8 Years or Less,Asphalt
Building
Lot Description Tree Coverage - Light
Story Split Entry (Bi-Level)
Foundation 748
Sewer City Sewer/Connected
Water City Water/Connected
Level or Stories Split Entry (Bi-Level)
Structure Type Vinyl Siding
New Construction false
Schools
School District Osseo
Read Less
Want to know what your home might be worth? Contact us for a FREE valuation!

Our team is ready to help you sell your home for the highest possible price ASAP





