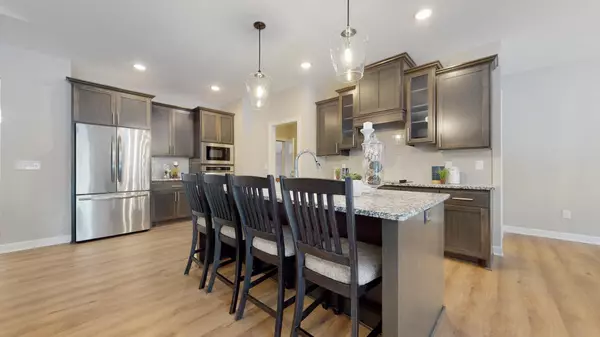$700,860
$699,900
0.1%For more information regarding the value of a property, please contact us for a free consultation.
26277 177th ST NW Orrock Twp, MN 55309
4 Beds
3 Baths
3,902 SqFt
Key Details
Sold Price $700,860
Property Type Single Family Home
Sub Type Single Family Residence
Listing Status Sold
Purchase Type For Sale
Square Footage 3,902 sqft
Price per Sqft $179
Subdivision Pine Crest Estates West
MLS Listing ID 6352042
Sold Date 06/23/23
Bedrooms 4
Full Baths 2
Three Quarter Bath 1
Year Built 2023
Annual Tax Amount $152
Tax Year 2023
Contingent None
Lot Size 3.500 Acres
Acres 3.5
Lot Dimensions Irregular
Property Description
Executive walkout rambler on a private 3+ wooded acre corner lot. This home is featured in Orrock's newest acreage development, Pine Crest Estates West! This fully finished home features an open-concept main level living with a gorgeous grand open staircase with tons of large windows bringing in the natural light and beautiful views of the area! Many unique features including, archways, custom cabinets, vaulted ceiling, chef's kitchen, plank flooring, granite countertops, gas fireplace, and more! Main level private master suite w/ walk-in closet, on-suite connected to laundry room. Huge fully finished lower level with family room, 2 extra bedrooms, bathroom, and flex room big enough for a home gym or theatre! Enjoy the quiet private surroundings of rural living with city amenities nearby. This is a must-see home and development!
Location
State MN
County Sherburne
Zoning Residential-Single Family
Rooms
Basement Daylight/Lookout Windows, Finished, Concrete
Dining Room Informal Dining Room
Interior
Heating Forced Air
Cooling Central Air
Fireplaces Number 1
Fireplaces Type Gas, Living Room
Fireplace Yes
Appliance Cooktop, Dishwasher, Microwave, Refrigerator, Wall Oven
Exterior
Parking Features Attached Garage
Garage Spaces 4.0
Roof Type Asphalt
Building
Lot Description Tree Coverage - Medium
Story One
Foundation 2041
Sewer Private Sewer
Water Well
Level or Stories One
Structure Type Brick/Stone,Engineered Wood,Metal Siding,Vinyl Siding
New Construction true
Schools
School District Big Lake
Read Less
Want to know what your home might be worth? Contact us for a FREE valuation!

Our team is ready to help you sell your home for the highest possible price ASAP





