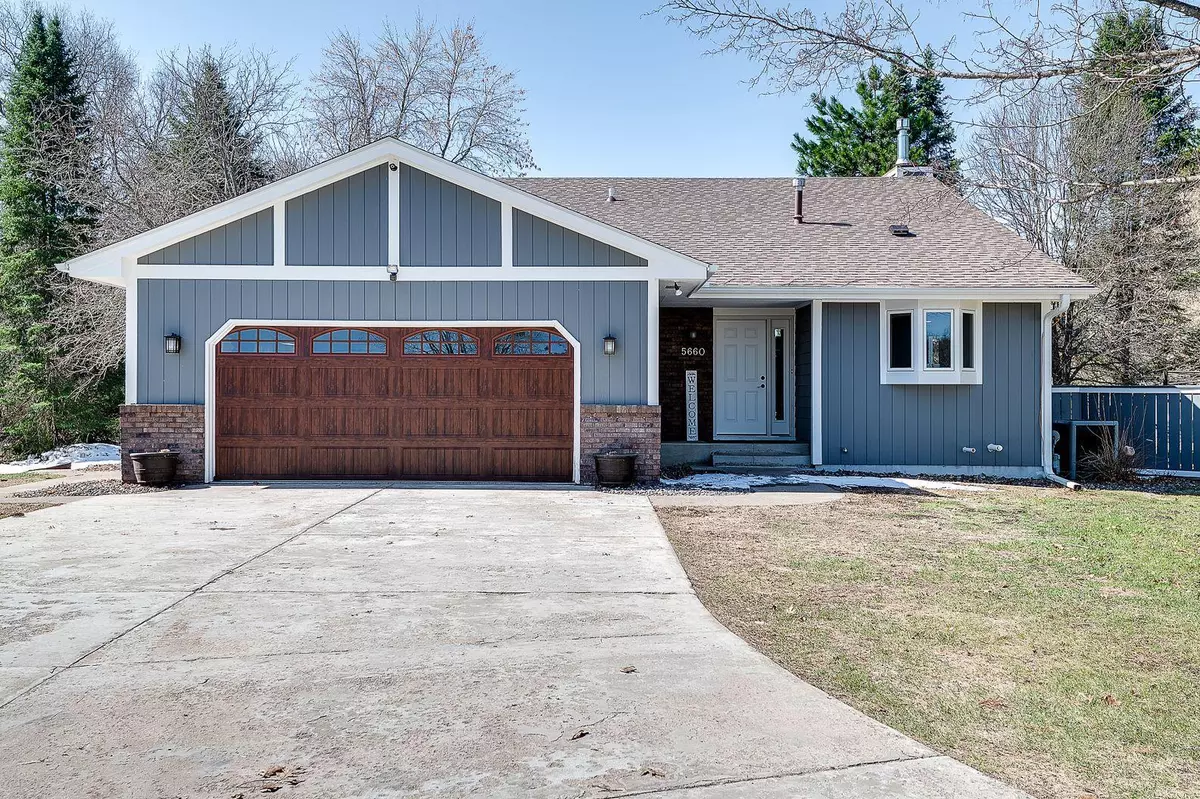$495,000
$499,900
1.0%For more information regarding the value of a property, please contact us for a free consultation.
5660 S Linwood DR NE Linwood Twp, MN 55092
4 Beds
3 Baths
2,013 SqFt
Key Details
Sold Price $495,000
Property Type Single Family Home
Sub Type Single Family Residence
Listing Status Sold
Purchase Type For Sale
Square Footage 2,013 sqft
Price per Sqft $245
MLS Listing ID 6355520
Sold Date 06/21/23
Bedrooms 4
Full Baths 1
Three Quarter Bath 2
Year Built 1989
Annual Tax Amount $3,209
Tax Year 2022
Contingent None
Lot Size 5.100 Acres
Acres 5.1
Property Description
GREAT Family home on just over 5 acres! 4 bedroom 3 bathroom 2 car garage. Including a 2019 built 40x40 fully insulated pole building with in floor heat and a loft for extra room. Pole shed has spray foam insulated side walls. Gas fireplace in lower level. Huge lot that is pretty open and flat. Great home for entertaining outdoors. Tons of improvements including 2 car heated attached garage with attic storage 2018 Septic upgrade, 2018 new washer and gas dryer, 2018 painted exterior and new garage door, 2019 new roof, 2019 new kids swingset, 2021 new patio, 2022 new high efficiency furnace, 2022 new water heater
2022 new windows, patio door and front door. This one truly has it all and is ready for a new family ! Relocation is the only reason this one is available. Clean and cute throughout.
Location
State MN
County Anoka
Zoning Residential-Single Family
Rooms
Basement Full, Sump Pump, Walkout
Dining Room Breakfast Area, Eat In Kitchen, Informal Dining Room, Kitchen/Dining Room
Interior
Heating Forced Air
Cooling Central Air
Fireplaces Number 1
Fireplaces Type Family Room
Fireplace Yes
Appliance Dishwasher, Dryer, Microwave, Range, Refrigerator, Washer, Water Softener Owned
Exterior
Parking Features Attached Garage, Heated Garage, Insulated Garage
Garage Spaces 2.0
Roof Type Age 8 Years or Less,Asphalt,Pitched
Building
Lot Description Tree Coverage - Medium
Story Four or More Level Split
Foundation 1266
Sewer Private Sewer
Water Well
Level or Stories Four or More Level Split
Structure Type Brick/Stone,Wood Siding
New Construction false
Schools
School District Forest Lake
Read Less
Want to know what your home might be worth? Contact us for a FREE valuation!

Our team is ready to help you sell your home for the highest possible price ASAP





