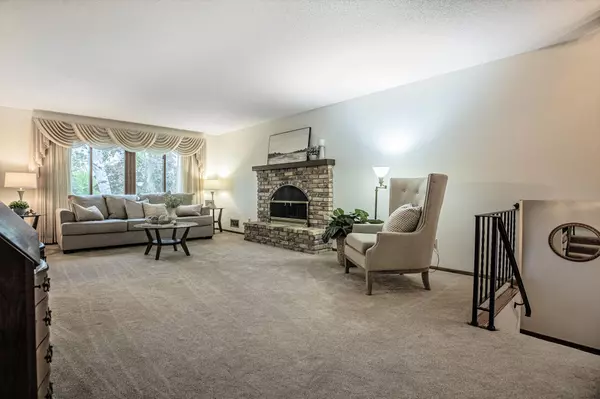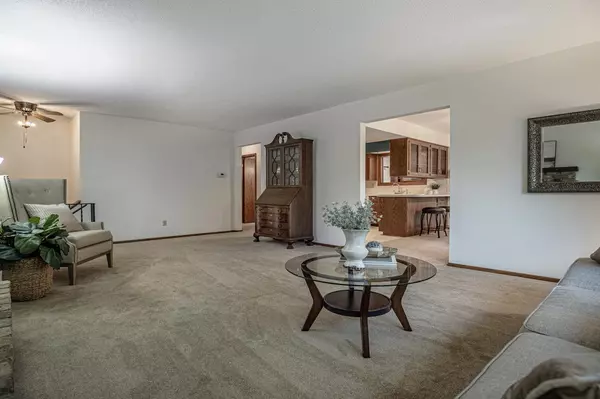$415,000
$389,900
6.4%For more information regarding the value of a property, please contact us for a free consultation.
7371 Mariner DR Maple Grove, MN 55311
4 Beds
2 Baths
2,397 SqFt
Key Details
Sold Price $415,000
Property Type Single Family Home
Sub Type Single Family Residence
Listing Status Sold
Purchase Type For Sale
Square Footage 2,397 sqft
Price per Sqft $173
Subdivision Sailboat 1St Add
MLS Listing ID 6373226
Sold Date 06/23/23
Bedrooms 4
Full Baths 1
Three Quarter Bath 1
Year Built 1968
Annual Tax Amount $4,255
Tax Year 2023
Contingent None
Lot Size 0.400 Acres
Acres 0.4
Lot Dimensions E 80X166X121X180
Property Description
Welcome to this well maintained 4-bedroom 2-bathroom home located on a quiet cul-de-sac street offering sneak peeks of Fish Lake. Stunning mature treed lot and sprawling private backyard! Oversized garage with room for workbench/storage plus clean outdoor shed for all your extras. Family room features elegant French doors, gracious vaulted ceiling, dramatic wall-of-windows for abundant natural light and easy access to the main level deck making outdoor relaxation, cooking and entertaining a joy. Kitchen with breakfast bar and large adjacent dining room. Spacious finished lower level. 3 fireplaces. So much to offer right in the heart of Maple Grove and close to city trail leading to Fish Lake Regional Park to enjoy all seasons; swimming, fishing piers, pavilion, walks/snowshoeing & more!
Location
State MN
County Hennepin
Zoning Residential-Single Family
Body of Water Fish
Rooms
Basement Daylight/Lookout Windows, Drain Tiled, Egress Window(s), Finished, Full, Sump Pump
Dining Room Breakfast Bar, Separate/Formal Dining Room
Interior
Heating Baseboard, Forced Air, Fireplace(s)
Cooling Central Air
Fireplaces Number 3
Fireplaces Type Amusement Room, Brick, Family Room, Gas, Living Room, Wood Burning
Fireplace Yes
Appliance Dishwasher, Disposal, Dryer, Exhaust Fan, Microwave, Range, Refrigerator, Washer, Water Softener Owned
Exterior
Parking Features Attached Garage, Garage Door Opener
Garage Spaces 2.0
Waterfront Description Lake View
Roof Type Age Over 8 Years,Asphalt
Building
Story Split Entry (Bi-Level)
Foundation 1092
Sewer City Sewer/Connected
Water City Water/Connected, Well
Level or Stories Split Entry (Bi-Level)
Structure Type Wood Siding
New Construction false
Schools
School District Osseo
Read Less
Want to know what your home might be worth? Contact us for a FREE valuation!

Our team is ready to help you sell your home for the highest possible price ASAP





