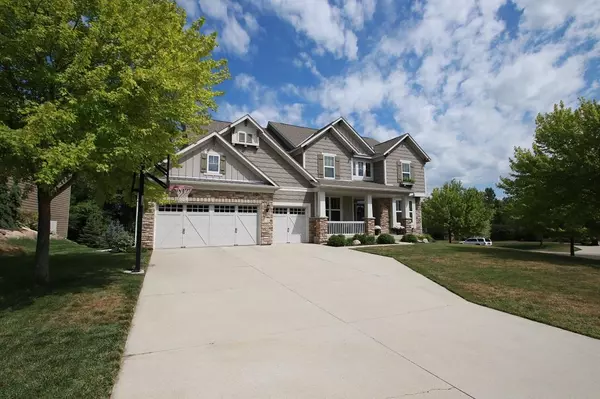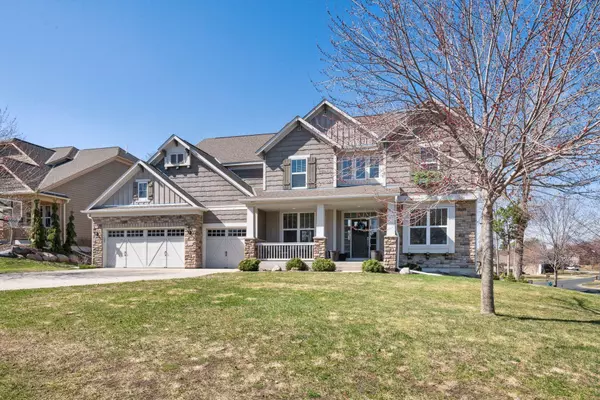$856,500
$875,000
2.1%For more information regarding the value of a property, please contact us for a free consultation.
2560 Highcrest CIR Chanhassen, MN 55317
5 Beds
5 Baths
4,465 SqFt
Key Details
Sold Price $856,500
Property Type Single Family Home
Sub Type Single Family Residence
Listing Status Sold
Purchase Type For Sale
Square Footage 4,465 sqft
Price per Sqft $191
Subdivision Highcrest Meadows
MLS Listing ID 6354038
Sold Date 06/22/23
Bedrooms 5
Full Baths 4
Half Baths 1
HOA Fees $38/ann
Year Built 2010
Annual Tax Amount $9,112
Tax Year 2022
Contingent None
Lot Size 0.410 Acres
Acres 0.41
Lot Dimensions 102x178x117x176
Property Description
Stunning home perched on a large corner lot on a private, cul-de-sac street! High-demand Highcrest Meadows neighborhood nestled between Excelsior, Chanhassen and Lake Minnewashta Regional Park! Beautiful gourmet kitchen, towering two-story family room with fireplace. Expansive two-story windows bring in an abundance of natural light. Elegant open staircase and upper walkway. Formal and informal spaces, ML Den/Office w/ French doors. Modern white woodwork and wall panels. Spacious primary bedroom w/ walk-closet and luxury bath. Fabulous, finished walkout basement w/ entertainment spaces. Move-in ready w/ neutral carpeting and paint throughout. 4 bedrms up w/ Jack-n-Jill bath. Welcoming front porch and private deck retreat overlooks pond and tree-lined backyard. Nearby busing options for bordering Minnetonka schools. Easy access to area walking/bike trails and Lake Minnewashta Regional Park and many Lake Minnetonka area amenities. Don't miss this one! This home and location are a 10!!
Location
State MN
County Carver
Zoning Residential-Single Family
Rooms
Basement Daylight/Lookout Windows, Drain Tiled, Finished, Sump Pump, Walkout
Dining Room Breakfast Bar, Breakfast Area, Eat In Kitchen, Informal Dining Room, Kitchen/Dining Room, Separate/Formal Dining Room
Interior
Heating Forced Air
Cooling Central Air
Fireplaces Number 1
Fireplaces Type Family Room, Gas
Fireplace Yes
Appliance Cooktop, Dishwasher, Disposal, Double Oven, Exhaust Fan, Humidifier, Microwave, Refrigerator, Wall Oven, Water Softener Owned
Exterior
Parking Features Attached Garage, Concrete, Garage Door Opener
Garage Spaces 3.0
Fence None
Pool None
Waterfront Description Pond
Roof Type Age 8 Years or Less,Asphalt
Building
Lot Description Corner Lot, Tree Coverage - Medium
Story Two
Foundation 1731
Sewer City Sewer/Connected
Water City Water/Connected
Level or Stories Two
Structure Type Brick/Stone,Fiber Cement
New Construction false
Schools
School District Eastern Carver County Schools
Others
HOA Fee Include Other,Shared Amenities
Read Less
Want to know what your home might be worth? Contact us for a FREE valuation!

Our team is ready to help you sell your home for the highest possible price ASAP





