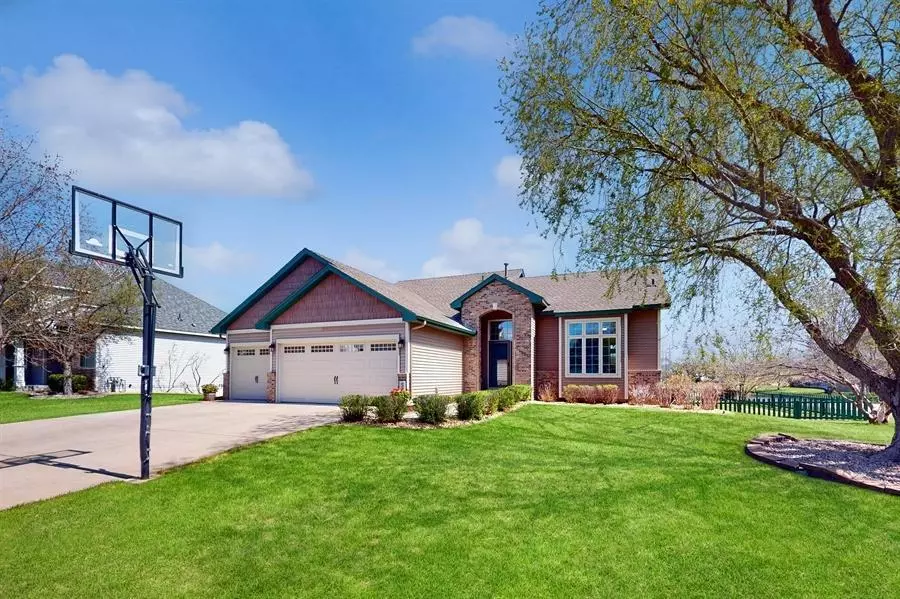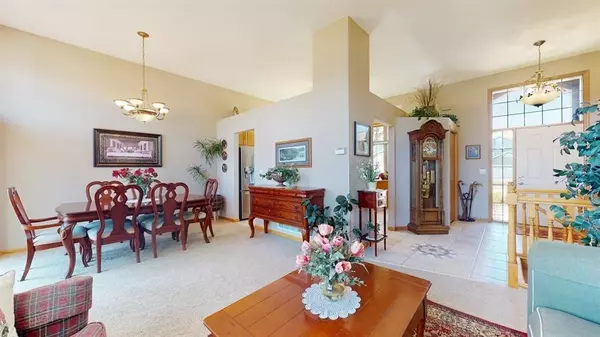$446,000
$425,000
4.9%For more information regarding the value of a property, please contact us for a free consultation.
3700 Primrose CT N Brooklyn Park, MN 55443
3 Beds
3 Baths
2,484 SqFt
Key Details
Sold Price $446,000
Property Type Single Family Home
Sub Type Single Family Residence
Listing Status Sold
Purchase Type For Sale
Square Footage 2,484 sqft
Price per Sqft $179
Subdivision Willows Of Aspen 4Th Add
MLS Listing ID 6355500
Sold Date 06/20/23
Bedrooms 3
Full Baths 2
Three Quarter Bath 1
HOA Fees $6/ann
Year Built 2000
Annual Tax Amount $5,289
Tax Year 2023
Contingent None
Lot Size 0.310 Acres
Acres 0.31
Lot Dimensions 104x131x101x140
Property Description
Welcome to this beautiful home in a fantastic cul-de-sac location. You'll love the brand new maintenance-free deck, providing years of outdoor enjoyment with a beautiful pond view. Inside is filled with natural light with many windows and 10' ceilings. Catch a glimpse of the park from your kitchen window. Cozy up by the stunning marble gas fireplace on chilly nights. The primary bedroom features a huge walk-in closet and a private bathroom with a jetted tub. Entertain both inside and out with the lower level bar and beautiful patio and deck. Plenty of room to run and play in the fully fenced backyard. Amazing garage with fresh paint, tiled floor, heat, insulated and has three stalls, providing ample space for your vehicles and toys. Hennepin corridor bike trail, Elm Creek Park Reserve, Coon Rapids Regional Park and dog park nearby. This home has been well-cared for and is ready for you to make it your own. 18' pool available.
Location
State MN
County Hennepin
Zoning Residential-Single Family
Rooms
Basement Daylight/Lookout Windows, Egress Window(s), Finished, Walkout
Dining Room Eat In Kitchen, Separate/Formal Dining Room
Interior
Heating Forced Air
Cooling Central Air
Fireplaces Number 1
Fireplaces Type Family Room, Gas
Fireplace Yes
Appliance Dishwasher, Disposal, Dryer, Electronic Air Filter, Freezer, Gas Water Heater, Microwave, Range, Refrigerator, Stainless Steel Appliances, Washer, Water Softener Owned
Exterior
Parking Features Attached Garage, Concrete, Garage Door Opener, Heated Garage, Insulated Garage
Garage Spaces 3.0
Fence Full, Wood
Pool Above Ground
Waterfront Description Pond
Roof Type Age 8 Years or Less,Architecural Shingle,Asphalt
Building
Lot Description Corner Lot, Tree Coverage - Medium
Story Four or More Level Split
Foundation 1296
Sewer City Sewer/Connected
Water City Water/Connected
Level or Stories Four or More Level Split
Structure Type Brick/Stone,Metal Siding,Vinyl Siding
New Construction false
Schools
School District Osseo
Others
HOA Fee Include Other,Professional Mgmt
Read Less
Want to know what your home might be worth? Contact us for a FREE valuation!

Our team is ready to help you sell your home for the highest possible price ASAP





