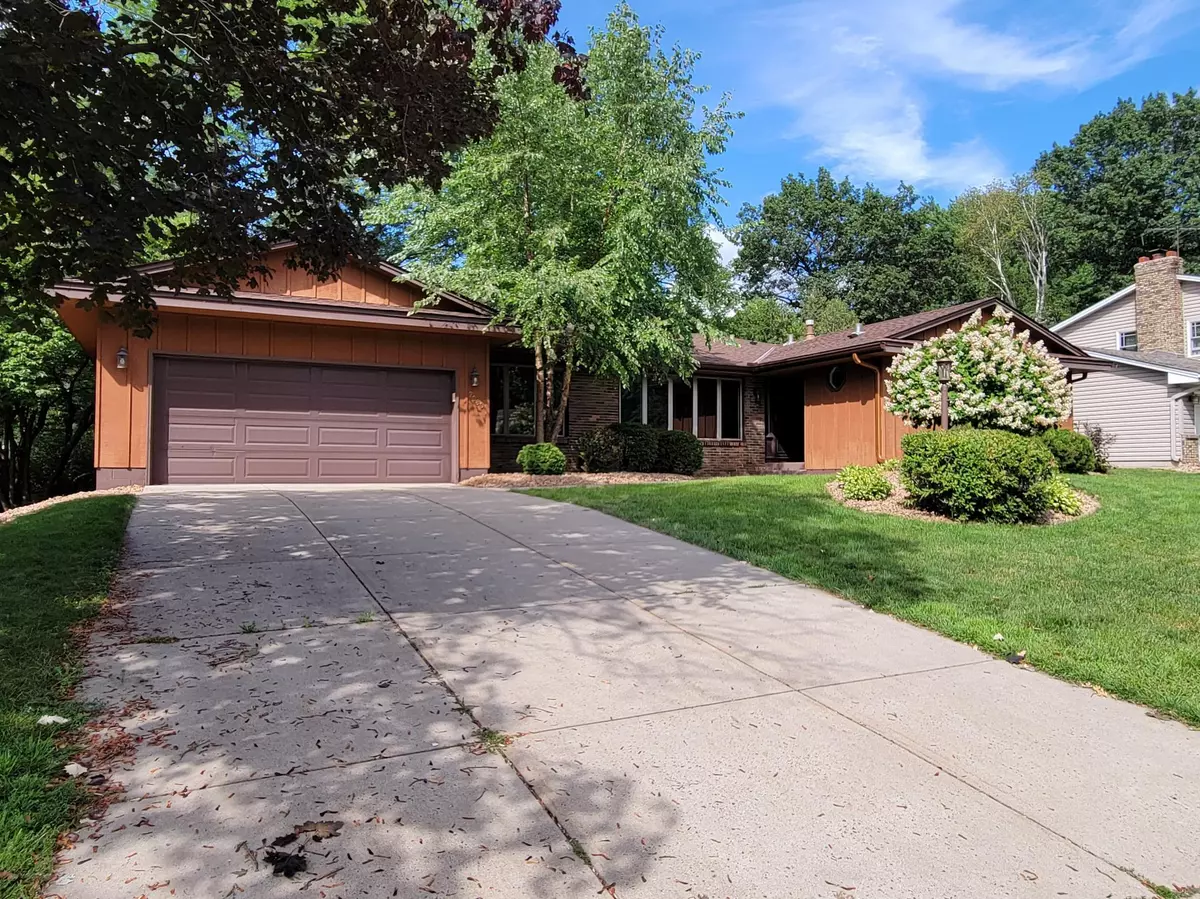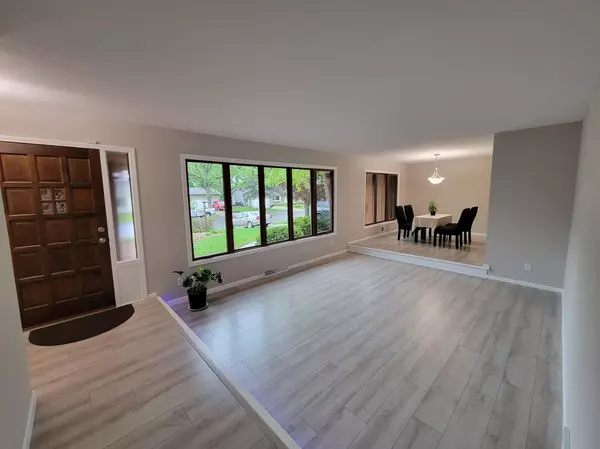$435,000
$425,900
2.1%For more information regarding the value of a property, please contact us for a free consultation.
7080 Courtly RD Woodbury, MN 55125
3 Beds
3 Baths
2,664 SqFt
Key Details
Sold Price $435,000
Property Type Single Family Home
Sub Type Single Family Residence
Listing Status Sold
Purchase Type For Sale
Square Footage 2,664 sqft
Price per Sqft $163
Subdivision Woodview Acres 2Nd Add
MLS Listing ID 6368633
Sold Date 06/16/23
Bedrooms 3
Full Baths 1
Half Baths 1
Three Quarter Bath 1
Year Built 1967
Annual Tax Amount $4,040
Tax Year 2023
Contingent None
Lot Size 0.260 Acres
Acres 0.26
Lot Dimensions 90x125
Property Description
Welcome home to this beautifully remodeled Royal Oaks rambler, just minutes from all Woodbury has to offer. Starting life as a model, this well-crafted home has many features that will satisfy even the pickiest of buyers. Upon entering this home, you are greeted with a spacious living rm with attached dining rm. Large eat in kitchen hosts black stainless-steel appliances and stunning quartz countertops. The main level has a large primary bdrm with ensuite bath and 2 additional large bdrms. Cozy den attached to kitchen features an eye-catching fireplace, inviting walk out patio and partially fenced in backyard. The lower lv features an expansive family rm with bright lighting and an additional fireplace, a half bath, large utility rm with crawlspace for storage, as well as a large laundry rm, complete with extra cabinets for storage. This home has been well maintained through the years including a new furnace in2019. Buyer and agent to verify all measurements. Hm warranty included.
Location
State MN
County Washington
Zoning Residential-Single Family
Rooms
Basement Daylight/Lookout Windows, Drain Tiled, Finished, Full, Sump Pump
Dining Room Eat In Kitchen
Interior
Heating Forced Air
Cooling Central Air
Fireplaces Number 2
Fireplace Yes
Appliance Dishwasher, Dryer, Freezer, Microwave, Range, Refrigerator, Stainless Steel Appliances, Washer
Exterior
Parking Features Attached Garage, Concrete, Garage Door Opener
Garage Spaces 2.0
Fence Partial
Pool None
Roof Type Age Over 8 Years,Asphalt
Building
Story One
Foundation 1664
Sewer City Sewer/Connected
Water City Water/Connected
Level or Stories One
Structure Type Wood Siding
New Construction false
Schools
School District South Washington County
Read Less
Want to know what your home might be worth? Contact us for a FREE valuation!

Our team is ready to help you sell your home for the highest possible price ASAP





