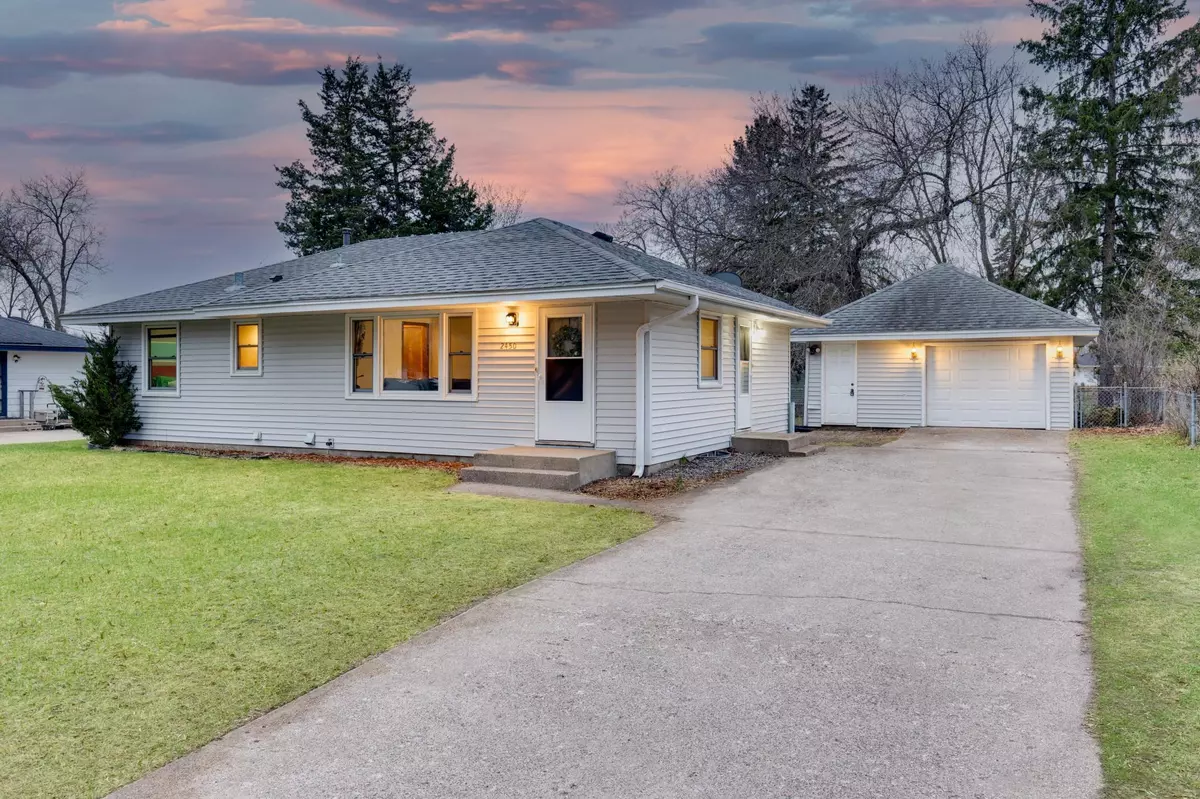$315,000
$300,000
5.0%For more information regarding the value of a property, please contact us for a free consultation.
2450 S Heights DR NW Coon Rapids, MN 55433
4 Beds
2 Baths
1,782 SqFt
Key Details
Sold Price $315,000
Property Type Single Family Home
Sub Type Single Family Residence
Listing Status Sold
Purchase Type For Sale
Square Footage 1,782 sqft
Price per Sqft $176
Subdivision Thompson Heights 2Nd Add
MLS Listing ID 6353539
Sold Date 06/02/23
Bedrooms 4
Full Baths 1
Half Baths 1
Year Built 1960
Annual Tax Amount $2,593
Tax Year 2023
Contingent None
Lot Size 10,018 Sqft
Acres 0.23
Lot Dimensions 75x130x75x137
Property Description
This move-in ready 4 bedroom, 2 bathroom house is the perfect place to call home! It boasts a finished basement, large living room, office space, and plenty of natural light throughout. As you step inside, you'll be greeted by the warm and inviting living room, perfect for entertaining guests or simply relaxing with family. The bedrooms showcase beautiful hardwood floors, which provide a sleek and modern touch. The finished basement offers additional living space, perfect for a family room, game room, or whatever your heart desires. The office space provides a great work-from-home solution for those needing to work remotely. Outside, you'll find the large fenced-in backyard which is a blank canvas for the summer oasis of your dreams!. The large single car detached garage offers convenient parking and plenty of storage space.
Location
State MN
County Anoka
Zoning Residential-Single Family
Rooms
Basement Block, Finished
Interior
Heating Forced Air
Cooling Central Air
Fireplace No
Appliance Dishwasher, Dryer, Range, Refrigerator, Washer
Exterior
Parking Features Detached, Concrete, Garage Door Opener
Garage Spaces 1.0
Fence Chain Link, Full
Roof Type Asphalt
Building
Lot Description Tree Coverage - Medium
Story One
Foundation 960
Sewer City Sewer/Connected
Water City Water/Connected
Level or Stories One
Structure Type Metal Siding,Vinyl Siding
New Construction false
Schools
School District Anoka-Hennepin
Read Less
Want to know what your home might be worth? Contact us for a FREE valuation!

Our team is ready to help you sell your home for the highest possible price ASAP





