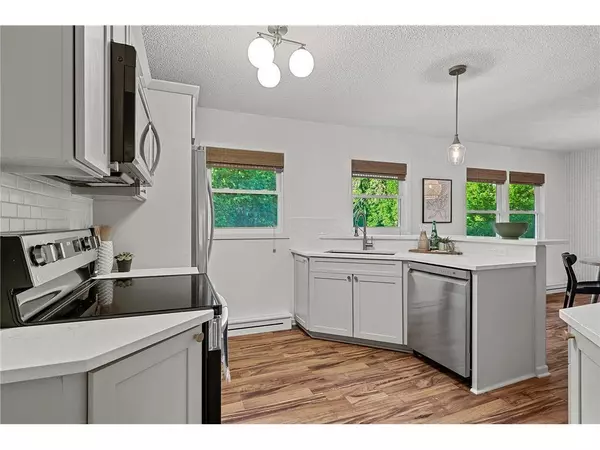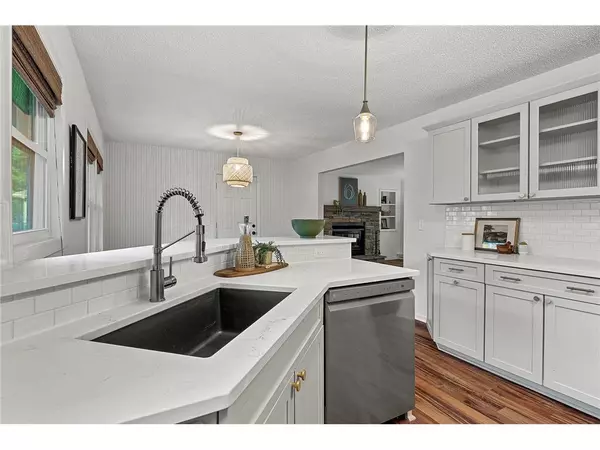$530,000
$524,900
1.0%For more information regarding the value of a property, please contact us for a free consultation.
25455 Nelsine DR Shorewood, MN 55331
5 Beds
3 Baths
2,563 SqFt
Key Details
Sold Price $530,000
Property Type Single Family Home
Sub Type Single Family Residence
Listing Status Sold
Purchase Type For Sale
Square Footage 2,563 sqft
Price per Sqft $206
Subdivision Eureka Richland
MLS Listing ID 6360131
Sold Date 06/16/23
Bedrooms 5
Full Baths 2
Three Quarter Bath 1
Year Built 1962
Annual Tax Amount $4,415
Tax Year 2022
Contingent None
Lot Size 0.810 Acres
Acres 0.81
Lot Dimensions 89x168x160x106x283
Property Description
Open House 5/18 - CANCELED
Newly renovated and updated home in the heart of Shorewood! Quiet, private location at the end of a cul-de-sac within walking distance to Lake Minnetonka. Open concept kitchen with new cabinets, stainless steel appliances, and granite countertops. Double vanity in upstairs bathroom. Wood-burning fireplace in spacious living room. New windows. Bright & modern lighting & fixtures. Large mudroom on the lower level. Nice 3 season porch for watching wildlife, having a quiet morning coffee, or hosting gatherings. Large, wooded lot/yard. Minnetonka school district. Close to walking/biking trails. Move-in ready - a great place to call home.
Location
State MN
County Hennepin
Zoning Residential-Single Family
Rooms
Basement Finished, Full, Walkout
Dining Room Eat In Kitchen, Kitchen/Dining Room
Interior
Heating Boiler
Cooling Window Unit(s)
Fireplaces Number 1
Fireplaces Type Living Room, Wood Burning
Fireplace Yes
Appliance Dishwasher, Disposal, Dryer, Freezer, Microwave, Range, Refrigerator, Stainless Steel Appliances, Washer
Exterior
Parking Features Attached Garage, Asphalt, Garage Door Opener, Tuckunder Garage
Garage Spaces 1.0
Fence None
Roof Type Age 8 Years or Less
Building
Lot Description Tree Coverage - Medium
Story Split Entry (Bi-Level)
Foundation 1282
Sewer City Sewer/Connected
Water Well
Level or Stories Split Entry (Bi-Level)
Structure Type Engineered Wood,Vinyl Siding,Wood Siding
New Construction false
Schools
School District Minnetonka
Read Less
Want to know what your home might be worth? Contact us for a FREE valuation!

Our team is ready to help you sell your home for the highest possible price ASAP





