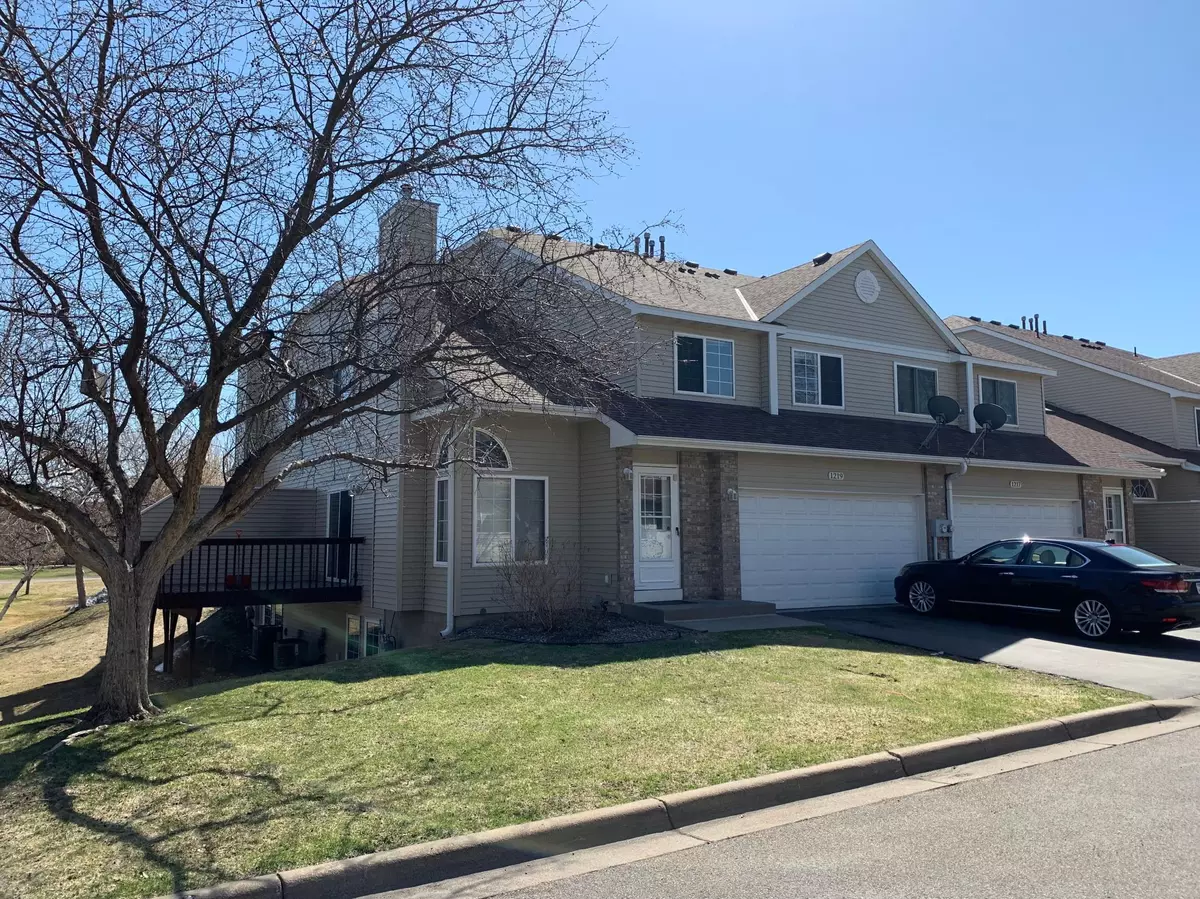$275,000
$287,500
4.3%For more information regarding the value of a property, please contact us for a free consultation.
1219 Pecks Woods DR New Brighton, MN 55112
4 Beds
3 Baths
1,900 SqFt
Key Details
Sold Price $275,000
Property Type Townhouse
Sub Type Townhouse Side x Side
Listing Status Sold
Purchase Type For Sale
Square Footage 1,900 sqft
Price per Sqft $144
MLS Listing ID 6354331
Sold Date 06/15/23
Bedrooms 4
Full Baths 1
Half Baths 1
Three Quarter Bath 1
HOA Fees $275/mo
Year Built 1994
Annual Tax Amount $3,453
Tax Year 2023
Lot Size 2,178 Sqft
Acres 0.05
Lot Dimensions Common
Property Description
Nice quiet end unit town-home 17 foot vaulted ceilings in the living room with gas fireplace and recessed lighting to set the mood. Nice layout town-home . Enjoy time on the deck located just off dining room. Convenient main level washer and dryer and attached garage. new water heater, air conditioner, water softener and furnace in 2018 also new microwave and refrigerator April 2023,New paint. Three bedrooms up with nice closet space. Beautifully finished lower level. 4th bedroom in the lower level with natural light. Pets: A max of 2 cats and 1 dog are allowed, birds and fish. Dogs must be 30 lbs. or less and 15 inch max height at the shoulder. Rentals are allowed. This town-home is conveniently located to trails, parks, shops, restaurants and easy access to 694 and 35W, Mounds View School District.the the basement that been used as bedroom , it does has closet and 2 look out window , that can be divided in to 2 spaces bedroom and living room.
Location
State MN
County Ramsey
Zoning Residential-Single Family
Rooms
Basement Daylight/Lookout Windows, Finished, Full
Dining Room Living/Dining Room
Interior
Heating Forced Air
Cooling Central Air
Fireplaces Number 1
Fireplaces Type Living Room
Fireplace Yes
Appliance Dishwasher, Dryer, Microwave, Range, Refrigerator, Washer
Exterior
Parking Features Attached Garage
Garage Spaces 2.0
Fence None
Roof Type Asphalt
Building
Lot Description Tree Coverage - Medium
Story One and One Half
Foundation 600
Sewer City Sewer/Connected
Water City Water/Connected
Level or Stories One and One Half
Structure Type Brick/Stone,Metal Siding,Vinyl Siding
New Construction false
Schools
School District Mounds View
Others
HOA Fee Include Maintenance Structure,Hazard Insurance,Maintenance Grounds,Trash,Lawn Care,Water
Restrictions Pets - Cats Allowed,Pets - Dogs Allowed,Pets - Number Limit,Pets - Weight/Height Limit,Rental Restrictions May Apply
Read Less
Want to know what your home might be worth? Contact us for a FREE valuation!

Our team is ready to help you sell your home for the highest possible price ASAP





