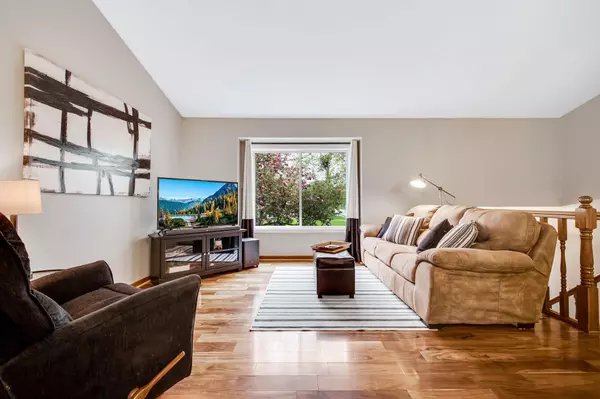$430,000
$400,000
7.5%For more information regarding the value of a property, please contact us for a free consultation.
9096 Norwood LN N Maple Grove, MN 55369
3 Beds
2 Baths
1,778 SqFt
Key Details
Sold Price $430,000
Property Type Single Family Home
Sub Type Single Family Residence
Listing Status Sold
Purchase Type For Sale
Square Footage 1,778 sqft
Price per Sqft $241
Subdivision Natures View
MLS Listing ID 6370497
Sold Date 06/12/23
Bedrooms 3
Full Baths 1
Three Quarter Bath 1
Year Built 1989
Annual Tax Amount $3,962
Tax Year 2022
Contingent None
Lot Size 10,018 Sqft
Acres 0.23
Lot Dimensions 125x80
Property Description
Welcome Home! This property offers a multitude of features and updates that are sure to impress. The kitchen has been tastefully updated with new appliances, stylish cabinetry, and sleek countertops. A true focal point of the home! The finished lower level adds valuable living space and versatility to the property. Whether it's a cozy family room, a home office, or a recreational area, this bonus space offers endless possibilities for you to enjoy. Throughout the home, numerous updates have been made; from fresh paint and new flooring to upgraded fixtures. Every corner of this home exudes a sense of quality and attention to detail. Outside, you'll find a beautiful yard that offers a tranquil escape. With a shed for storage convenience, and a deck for outdoor gatherings, this space allows for enjoyment! Located in a high demand area! This means that you'll have easy access to all the desirable Maple Grove amenities, reputable schools, and the Elm Creek park/trails. An absolute must see!
Location
State MN
County Hennepin
Zoning Residential-Single Family
Rooms
Basement Block, Daylight/Lookout Windows, Finished, Sump Pump
Dining Room Eat In Kitchen, Informal Dining Room, Kitchen/Dining Room
Interior
Heating Forced Air
Cooling Central Air
Fireplace No
Appliance Dishwasher, Dryer, Microwave, Range, Refrigerator, Washer
Exterior
Parking Features Attached Garage, Asphalt, Garage Door Opener
Garage Spaces 2.0
Fence Chain Link, Full
Pool None
Roof Type Asphalt
Building
Lot Description Tree Coverage - Medium
Story Split Entry (Bi-Level)
Foundation 912
Sewer City Sewer/Connected
Water City Water/Connected
Level or Stories Split Entry (Bi-Level)
Structure Type Vinyl Siding
New Construction false
Schools
School District Osseo
Read Less
Want to know what your home might be worth? Contact us for a FREE valuation!

Our team is ready to help you sell your home for the highest possible price ASAP





