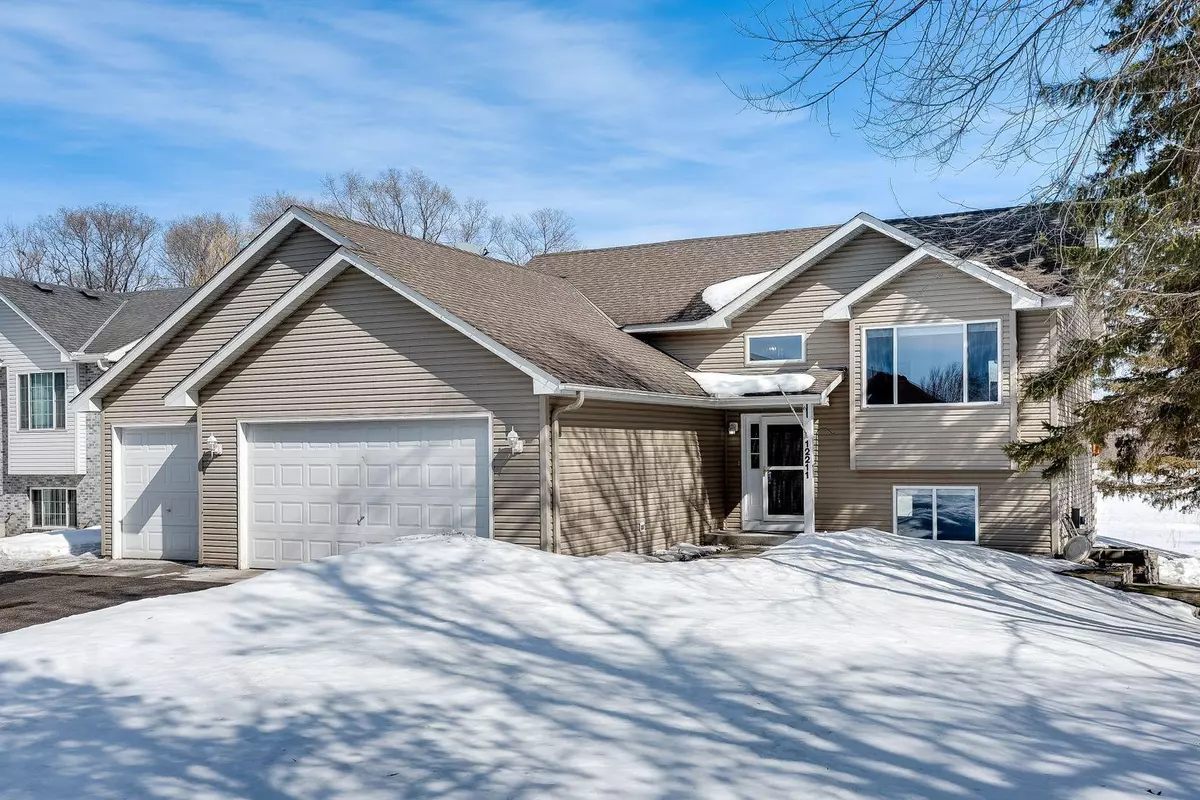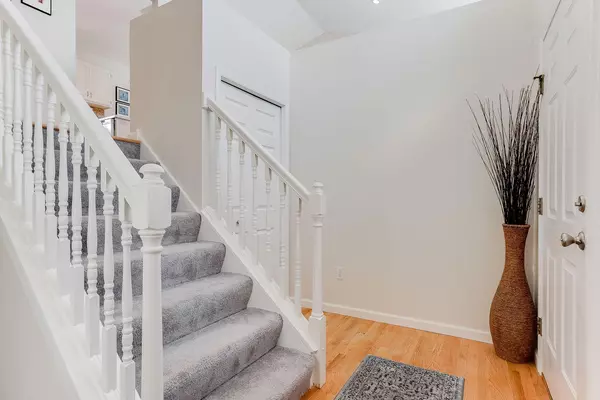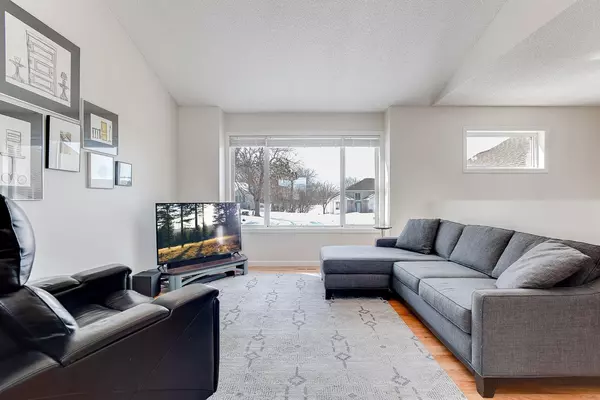$400,000
$420,000
4.8%For more information regarding the value of a property, please contact us for a free consultation.
12211 Thrush ST NW Coon Rapids, MN 55448
3 Beds
2 Baths
1,654 SqFt
Key Details
Sold Price $400,000
Property Type Single Family Home
Sub Type Single Family Residence
Listing Status Sold
Purchase Type For Sale
Square Footage 1,654 sqft
Price per Sqft $241
Subdivision Coon Creek Gardens
MLS Listing ID 6333293
Sold Date 06/12/23
Bedrooms 3
Full Baths 1
Three Quarter Bath 1
Year Built 2002
Annual Tax Amount $3,299
Tax Year 2023
Contingent None
Lot Size 1.140 Acres
Acres 1.14
Lot Dimensions 76x648
Property Description
Seller is finishing landscaping on side of house. Cozy split level home is fresh throughout! New flooring, fresh paint, trim, + interior doors.
Large entry foyer + closet - one of the roomiest split entry foyers we've seen!
Light + bright living room w/ large windows, easy flow into spacious dining room + kitchen. Tons of cabinet space in kitchen, including several pantry spaces! Eat-at breakfast bar + sliding doors to back upper deck! Double linen cabinets, 2 bedrooms + full bath complete upper level. Primary bedroom w/ large walk-in closet!
Fully finished lower level w/ large family room + rec room space - both filled w/ light from large windows, 3rd bedroom, 3/4 bath w/ walk-in shower, + laundry room. Walkout to the lower level deck and TONS of outdoor space in backyard. Upper-level deck, lower-level deck, AND additional patio behind garage. Wetland in backyard with wildlife views. Multiple parks in walking/biking distance, nearby shopping + dining. Are you the next owner?!
Location
State MN
County Anoka
Zoning Residential-Single Family
Rooms
Basement Block, Daylight/Lookout Windows, Egress Window(s), Finished, Full, Walkout
Dining Room Breakfast Bar, Kitchen/Dining Room, Living/Dining Room
Interior
Heating Forced Air
Cooling Central Air
Fireplace No
Appliance Dishwasher, Disposal, Dryer, Microwave, Range, Refrigerator, Washer, Water Softener Rented
Exterior
Parking Features Attached Garage, Garage Door Opener, Heated Garage
Garage Spaces 3.0
Roof Type Composition
Building
Story Split Entry (Bi-Level)
Foundation 960
Sewer City Sewer/Connected
Water City Water/Connected
Level or Stories Split Entry (Bi-Level)
Structure Type Vinyl Siding
New Construction false
Schools
School District Anoka-Hennepin
Read Less
Want to know what your home might be worth? Contact us for a FREE valuation!

Our team is ready to help you sell your home for the highest possible price ASAP





