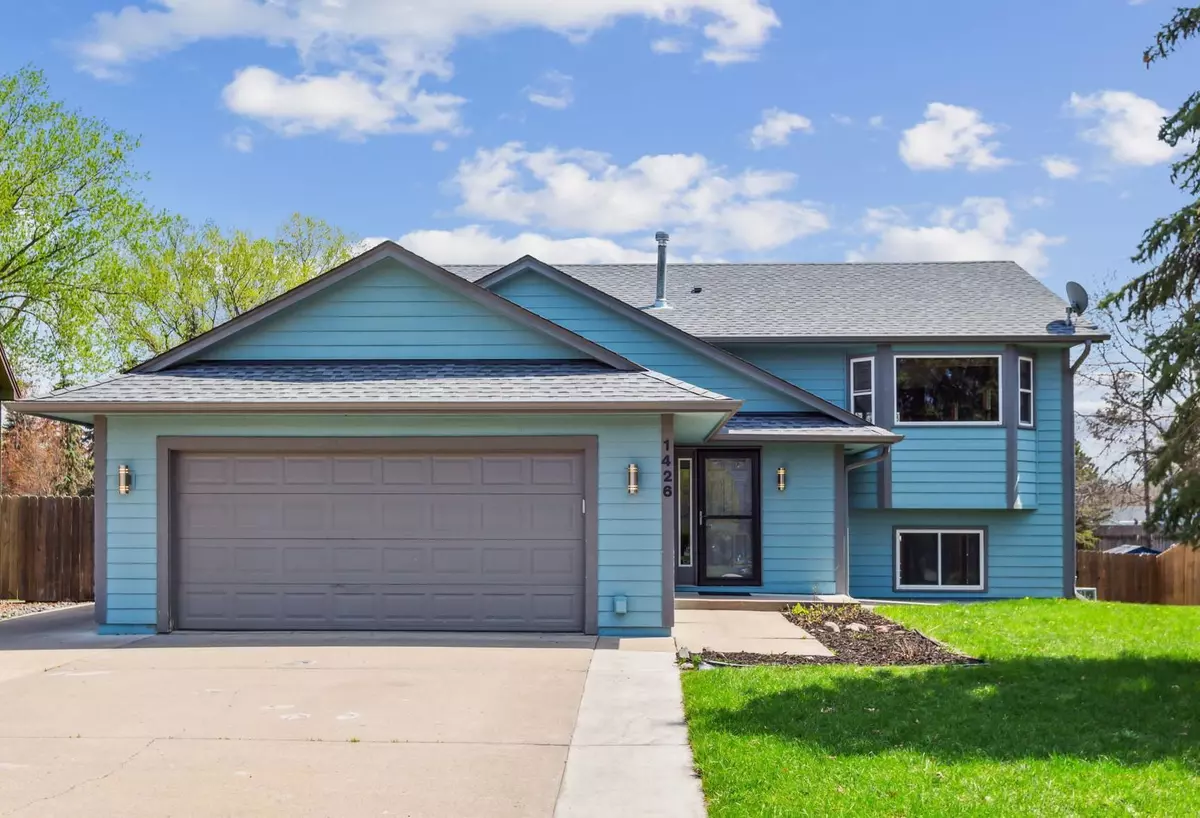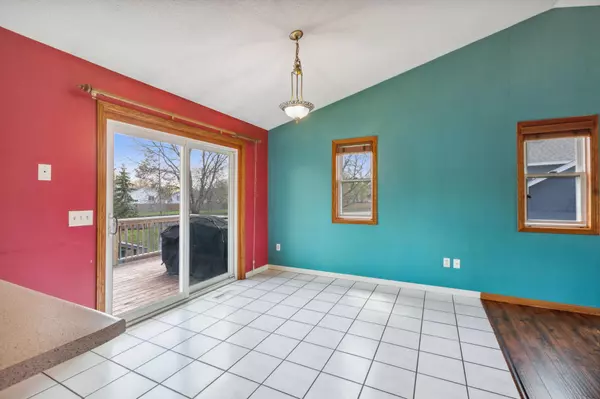$360,000
$334,900
7.5%For more information regarding the value of a property, please contact us for a free consultation.
1426 104th LN NW Coon Rapids, MN 55433
4 Beds
3 Baths
2,275 SqFt
Key Details
Sold Price $360,000
Property Type Single Family Home
Sub Type Single Family Residence
Listing Status Sold
Purchase Type For Sale
Square Footage 2,275 sqft
Price per Sqft $158
Subdivision Summer Chace 4Th Add
MLS Listing ID 6353543
Sold Date 06/09/23
Bedrooms 4
Full Baths 1
Three Quarter Bath 2
Year Built 1988
Annual Tax Amount $3,454
Tax Year 2023
Contingent None
Lot Size 0.390 Acres
Acres 0.39
Lot Dimensions 53 x 213 x 48 x 73 x 197
Property Description
***Multiple Offers Received. Seller is calling for Highest and Best Due 10am Sunday, May 14th*** Once inside, the entryway leads you up to the living room, kitchen, dining area & access out to the large deck w/ views of the expansive back yard. The primary bedroom w/ private en-suite is one of 2 bedrooms & additional full bath on the upper level. The walkout lower level hosts a 3rd & 4th bedroom, family room & 3rd bathroom. There's a separate laundry & storage room, & additional storage under the stairs in the mechanical room! The full privacy fenced in & large back yard provides a utility shed w/ lights and power, a 47 foot long RV parking pad w/ 30 amp hook up & a wood playset. There's another 30 amp hook up on the garage. Nestled in the sought-after Coon Rapids area, this home is conveniently located near The Coon Rapids Dam Regional Park, many other parks, trails, shopping and much more. Please see the photo descriptions for more info & get ready to make this one your new HOME!
Location
State MN
County Anoka
Zoning Residential-Single Family
Rooms
Basement Block, Drain Tiled, Egress Window(s), Finished, Storage Space, Walkout
Dining Room Breakfast Bar, Informal Dining Room, Kitchen/Dining Room
Interior
Heating Forced Air
Cooling Central Air
Fireplace No
Appliance Dishwasher, Disposal, Dryer, Exhaust Fan, Gas Water Heater, Range, Refrigerator, Washer, Water Softener Owned
Exterior
Parking Features Attached Garage, Concrete, Electric, Garage Door Opener, RV Access/Parking
Garage Spaces 2.0
Fence Full, Privacy, Wood
Pool None
Roof Type Age 8 Years or Less,Architecural Shingle,Asphalt
Building
Lot Description Irregular Lot, Tree Coverage - Light
Story Split Entry (Bi-Level)
Foundation 1175
Sewer City Sewer/Connected
Water City Water/Connected
Level or Stories Split Entry (Bi-Level)
Structure Type Fiber Board
New Construction false
Schools
School District Anoka-Hennepin
Read Less
Want to know what your home might be worth? Contact us for a FREE valuation!

Our team is ready to help you sell your home for the highest possible price ASAP





