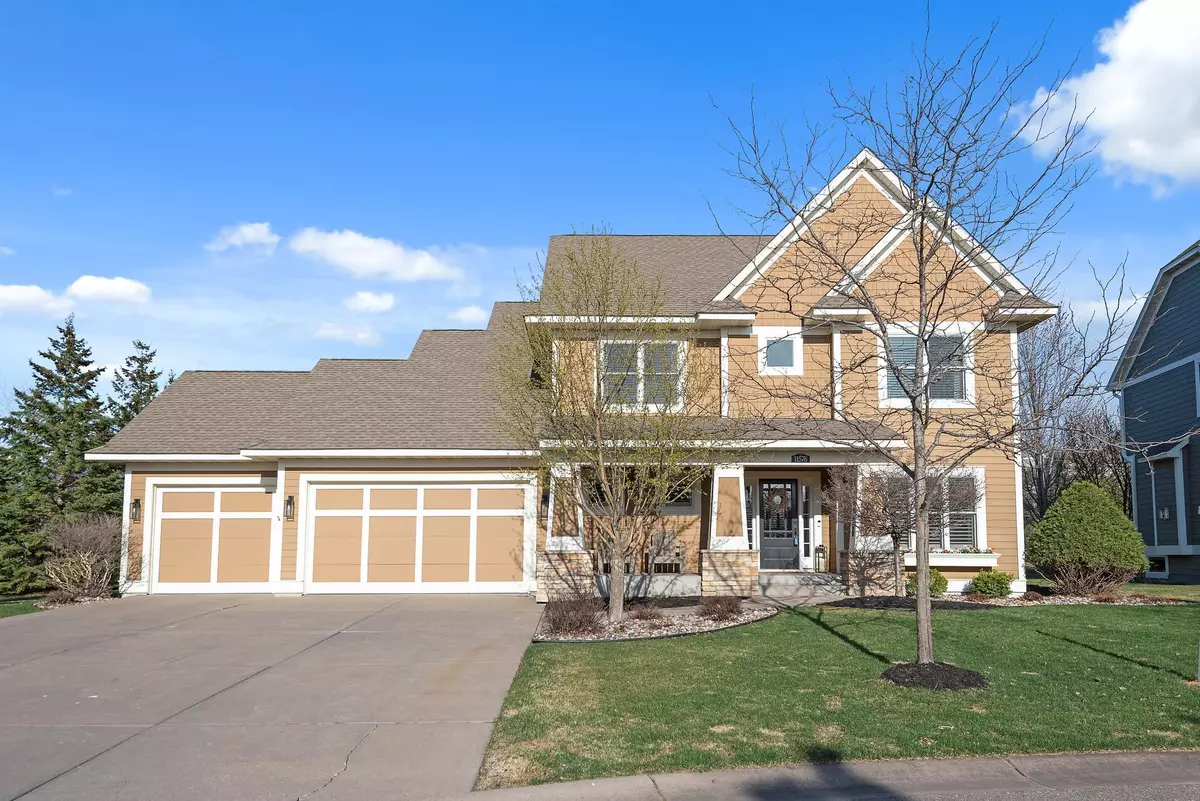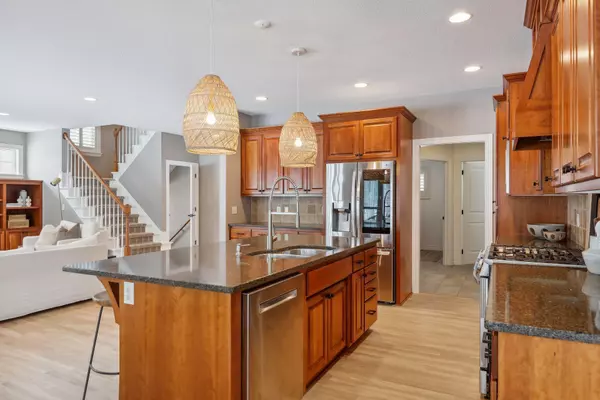$770,000
$779,000
1.2%For more information regarding the value of a property, please contact us for a free consultation.
11576 Ivywood Bay Woodbury, MN 55129
5 Beds
4 Baths
3,861 SqFt
Key Details
Sold Price $770,000
Property Type Single Family Home
Sub Type Single Family Residence
Listing Status Sold
Purchase Type For Sale
Square Footage 3,861 sqft
Price per Sqft $199
Subdivision Stonemill Farms 3Rd Add
MLS Listing ID 6358315
Sold Date 06/09/23
Bedrooms 5
Full Baths 2
Half Baths 1
Three Quarter Bath 1
HOA Fees $167/mo
Year Built 2006
Tax Year 2022
Contingent None
Lot Size 0.390 Acres
Acres 0.39
Lot Dimensions Irregular
Property Description
This is a breath-taking Derrick custom-built home, with attention to detail and high-quality craftsmanship. You are welcomed by a grand foyer and natural red birch hardwood flooring. The open-concept living room boasts an elegant fireplace and large windows that offer natural light. The gourmet kitchen is a dream with top-of-the-line new appliances, granite counters, custom cabinetry, updated lighting and a large island. The adjacent dining area is perfect for hosting gatherings. The luxurious vaulted primary suite is a private oasis with a large walk-in closet and newly updated spa-like ensuite. There are three additional spacious bedrooms and a renovated full bathroom on the upper level. The lower level is perfect for entertaining and relaxing with a large family room, wet bar and guest bedroom and bathroom. The 3 season porch is impressive with a fireplace, vaulted ceilings and beams. The landscaping complements the natural surroundings with mature trees offering ample privacy.
Location
State MN
County Washington
Zoning Residential-Single Family
Rooms
Basement Drain Tiled, Egress Window(s), Finished, Full, Storage Space, Sump Pump
Interior
Heating Forced Air
Cooling Central Air
Fireplaces Number 3
Fireplaces Type Gas
Fireplace No
Appliance Air-To-Air Exchanger, Dishwasher, Disposal, Dryer, Exhaust Fan, Humidifier, Gas Water Heater, Microwave, Range, Refrigerator, Washer
Exterior
Parking Features Attached Garage, Concrete, Garage Door Opener
Garage Spaces 3.0
Fence Invisible
Pool Shared
Building
Story Two
Foundation 1418
Sewer City Sewer/Connected
Water City Water/Connected
Level or Stories Two
Structure Type Brick/Stone,Fiber Cement
New Construction false
Schools
School District South Washington County
Others
HOA Fee Include Professional Mgmt,Trash,Shared Amenities
Read Less
Want to know what your home might be worth? Contact us for a FREE valuation!

Our team is ready to help you sell your home for the highest possible price ASAP





