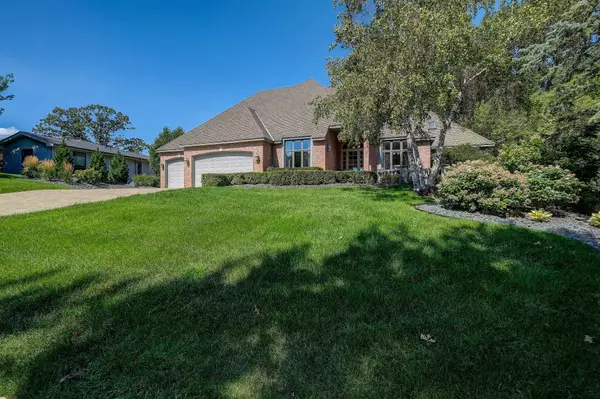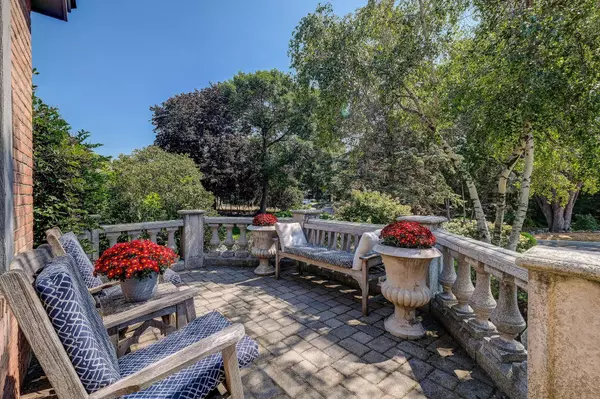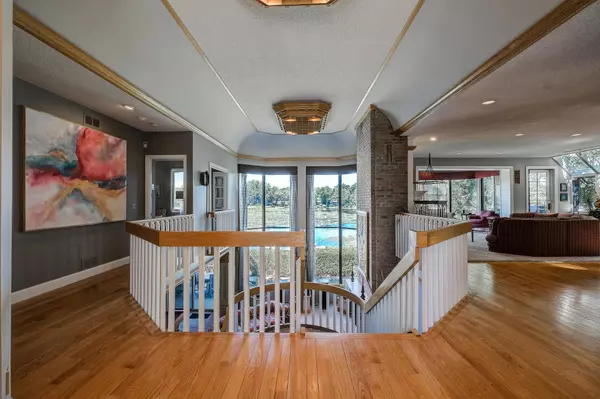$1,199,000
$1,299,000
7.7%For more information regarding the value of a property, please contact us for a free consultation.
9981 Oak Shore DR Lakeville, MN 55044
4 Beds
3 Baths
4,829 SqFt
Key Details
Sold Price $1,199,000
Property Type Single Family Home
Sub Type Single Family Residence
Listing Status Sold
Purchase Type For Sale
Square Footage 4,829 sqft
Price per Sqft $248
Subdivision Oak Shores 3Rd Add
MLS Listing ID 6247807
Sold Date 06/08/23
Bedrooms 4
Full Baths 2
Half Baths 1
Year Built 1986
Annual Tax Amount $9,644
Tax Year 2022
Contingent None
Lot Size 0.440 Acres
Acres 0.44
Lot Dimensions 177x115x190x100
Property Description
Iconic home on Crystal Lake is available for showings. Luxury living with exceptional craftmanship. With stunning lake views this home is an entertainer's dream! Almost 5000 finished sq ft, 110 feet of lakeshore, 4 bedrooms, 3 baths, 4 car insulated/heated garage and oh what a view! The back of this rambler has multiple, two story high, floor to ceiling, commercial paned windows that overlook the backyard and bay. It is spectacular. The private master suite has views of the bay, a separate sitting area with custom stained glass doors that open to the vaulted family room, a walk in closet and private full bath. There is a gourmet kitchen with center island, connected to the cozy hearth room and sun room. Private grilling deck off the kitchen is so convenient. All three lower level bedrooms have outside entertaining areas with access to the backyard. This home is turnkey ready. Bring your family and be ready to enjoy this summer on the lake!
Location
State MN
County Dakota
Zoning Residential-Single Family
Body of Water Crystal
Rooms
Basement Daylight/Lookout Windows, Drain Tiled, Finished, Full, Storage Space, Sump Pump, Walkout
Dining Room Breakfast Bar, Breakfast Area, Eat In Kitchen, Informal Dining Room, Kitchen/Dining Room, Separate/Formal Dining Room
Interior
Heating Forced Air
Cooling Central Air
Fireplaces Number 2
Fireplaces Type Family Room, Gas, Other, Wood Burning
Fireplace Yes
Appliance Central Vacuum, Cooktop, Dishwasher, Dryer, Exhaust Fan, Freezer, Humidifier, Gas Water Heater, Water Filtration System, Refrigerator, Wall Oven, Washer
Exterior
Parking Features Attached Garage, Floor Drain, Garage Door Opener, Heated Garage, Insulated Garage, Multiple Garages, Storage
Garage Spaces 5.0
Pool None
Waterfront Description Lake Front
View Bay, Panoramic
Road Frontage No
Building
Lot Description Tree Coverage - Medium
Story One
Foundation 2527
Sewer City Sewer/Connected
Water City Water/Connected
Level or Stories One
Structure Type Brick/Stone,Engineered Wood
New Construction false
Schools
School District Lakeville
Read Less
Want to know what your home might be worth? Contact us for a FREE valuation!

Our team is ready to help you sell your home for the highest possible price ASAP





