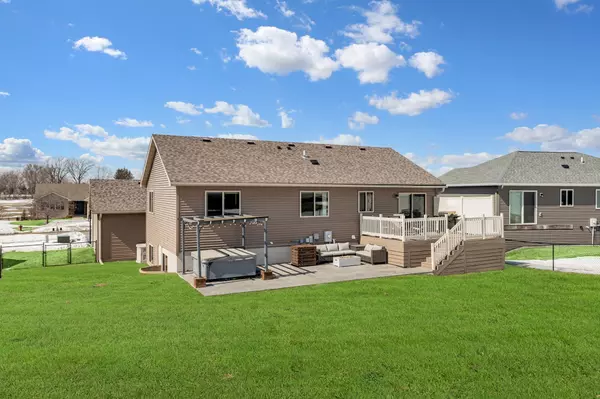$445,150
$439,900
1.2%For more information regarding the value of a property, please contact us for a free consultation.
2204 Petersen DR NW Stewartville, MN 55976
5 Beds
3 Baths
2,666 SqFt
Key Details
Sold Price $445,150
Property Type Single Family Home
Sub Type Single Family Residence
Listing Status Sold
Purchase Type For Sale
Square Footage 2,666 sqft
Price per Sqft $166
Subdivision Petersen Fifth Sub
MLS Listing ID 6337631
Sold Date 06/07/23
Bedrooms 5
Full Baths 2
Three Quarter Bath 1
Year Built 2014
Annual Tax Amount $5,058
Tax Year 2023
Contingent None
Lot Size 0.260 Acres
Acres 0.26
Lot Dimensions Irreg
Property Description
This stunning property boasts 5 spacious bedrooms and 3 bathrooms, and an ideal space for entertaining guests. The stamped concrete patio is the perfect place to unwind and enjoy a relaxing evening in the hot tub or gather friends and family for a summer BBQ in the fenced backyard. The main level features 3 bedrooms, including a primary suite with a walk-in closet and a private bath, while the lower level offers two additional bedrooms and a versatile bonus room that can be used as an office, den, or playroom. The entire home has been recently updated with new paint and carpet, adding to its charm and elegance. Additional amenities include a 3-car garage, a fenced backyard, a deck, and more. Come see this beautiful property today!
Location
State MN
County Olmsted
Zoning Residential-Single Family
Rooms
Basement Block, Daylight/Lookout Windows, Drainage System, Finished, Full, Sump Pump
Dining Room Eat In Kitchen, Informal Dining Room
Interior
Heating Forced Air
Cooling Central Air
Fireplace No
Appliance Dishwasher, Disposal, Exhaust Fan, Microwave, Range, Refrigerator
Exterior
Parking Features Attached Garage
Garage Spaces 3.0
Fence Full
Building
Story Split Entry (Bi-Level)
Foundation 1232
Sewer City Sewer/Connected
Water City Water/Connected
Level or Stories Split Entry (Bi-Level)
Structure Type Brick Veneer,Vinyl Siding
New Construction false
Schools
School District Stewartville
Read Less
Want to know what your home might be worth? Contact us for a FREE valuation!

Our team is ready to help you sell your home for the highest possible price ASAP





