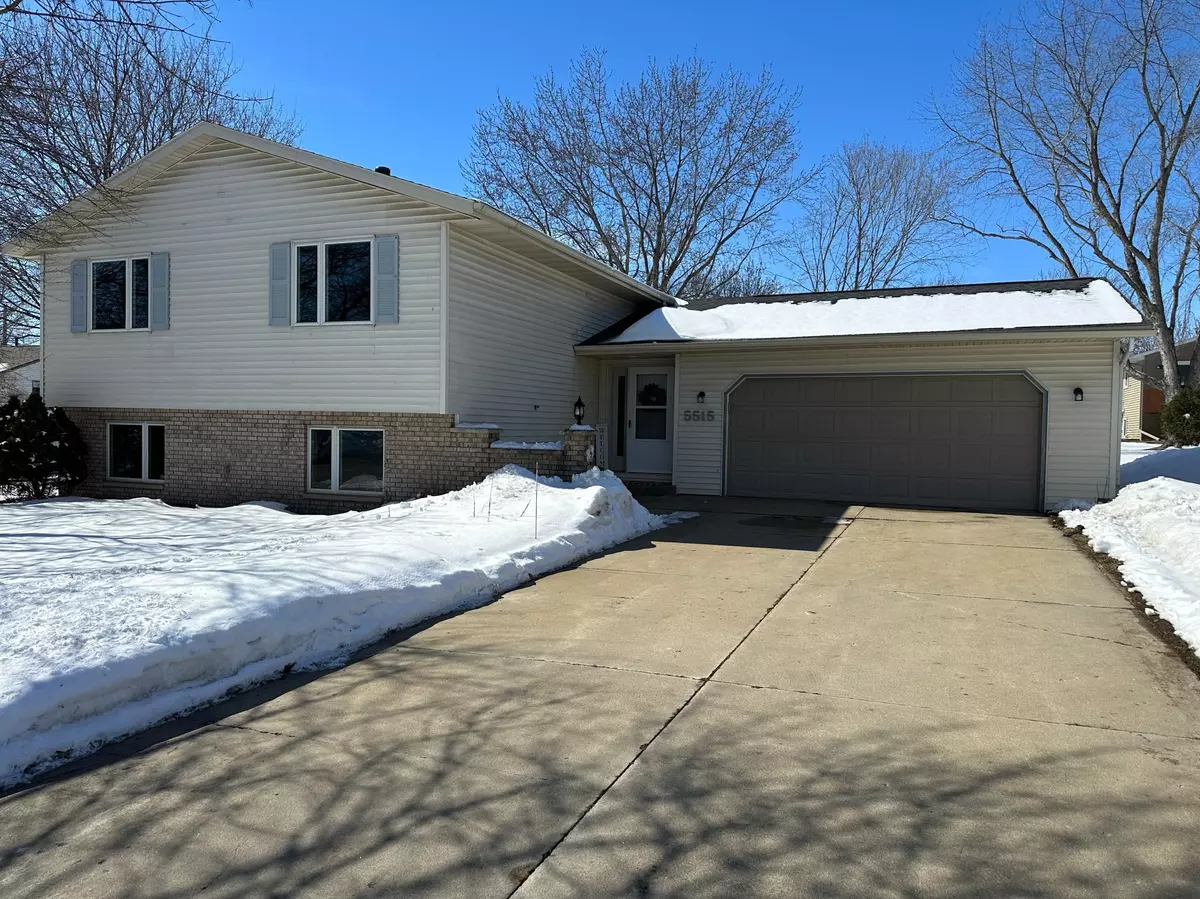$318,500
$310,000
2.7%For more information regarding the value of a property, please contact us for a free consultation.
5515 Silas Dent RD NW Rochester, MN 55901
4 Beds
2 Baths
2,095 SqFt
Key Details
Sold Price $318,500
Property Type Single Family Home
Sub Type Single Family Residence
Listing Status Sold
Purchase Type For Sale
Square Footage 2,095 sqft
Price per Sqft $152
Subdivision The Harborage
MLS Listing ID 6328997
Sold Date 06/02/23
Bedrooms 4
Full Baths 2
Year Built 1988
Annual Tax Amount $3,116
Tax Year 2022
Contingent None
Lot Size 7,840 Sqft
Acres 0.18
Lot Dimensions 74' x 106'
Property Description
This spacious 4 bedroom/2 bath corner lot home has been updated top to bottom throughout the entire home and is turnkey ready for you to move on in! Located in a prime location with quick access to Hwy 52, downtown, and lots of accommodating options for shopping, restaurants, and entertainment. With loads of updates including but not limited to brand new carpet/LVP/paint/light fixtures throughout, newer appliances, mechanicals, skylights, and roof, as well as updated bathrooms both upstairs and the lower level making this a maintenance-free move in from the get go. Enjoy the upcoming summer evenings on your deck or by the firepit in the sizeable backyard. This one definitely won't last long so be sure to come check it out for yourself!
Location
State MN
County Olmsted
Zoning Residential-Single Family
Rooms
Basement Daylight/Lookout Windows, Egress Window(s), Finished, Full
Dining Room Informal Dining Room, Kitchen/Dining Room
Interior
Heating Forced Air
Cooling Central Air
Fireplaces Number 1
Fireplaces Type Brick, Family Room, Wood Burning
Fireplace Yes
Appliance Dishwasher, Disposal, Dryer, Exhaust Fan, Humidifier, Range, Refrigerator, Stainless Steel Appliances, Washer, Water Softener Owned
Exterior
Parking Features Attached Garage, Concrete
Garage Spaces 2.0
Fence None
Roof Type Age 8 Years or Less,Architecural Shingle
Building
Lot Description Corner Lot, Tree Coverage - Light
Story Split Entry (Bi-Level)
Foundation 1014
Sewer City Sewer/Connected
Water City Water/Connected
Level or Stories Split Entry (Bi-Level)
Structure Type Brick/Stone,Vinyl Siding
New Construction false
Schools
Elementary Schools Sunset Terrace
Middle Schools Dakota
High Schools John Marshall
School District Rochester
Read Less
Want to know what your home might be worth? Contact us for a FREE valuation!

Our team is ready to help you sell your home for the highest possible price ASAP





